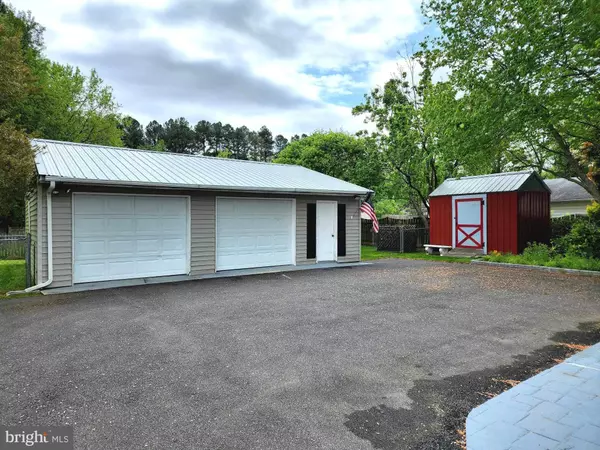For more information regarding the value of a property, please contact us for a free consultation.
7285 FRANCES ST Easton, MD 21601
Want to know what your home might be worth? Contact us for a FREE valuation!

Our team is ready to help you sell your home for the highest possible price ASAP
Key Details
Sold Price $380,000
Property Type Single Family Home
Sub Type Detached
Listing Status Sold
Purchase Type For Sale
Square Footage 2,200 sqft
Price per Sqft $172
Subdivision Stoney Ridge Farm
MLS Listing ID MDTA2007624
Sold Date 11/08/24
Style Split Level
Bedrooms 3
Full Baths 2
HOA Y/N N
Abv Grd Liv Area 2,200
Originating Board BRIGHT
Year Built 1989
Annual Tax Amount $3,288
Tax Year 2024
Lot Size 10,500 Sqft
Acres 0.24
Property Sub-Type Detached
Property Description
New siding, freshly painted, new luxury vinyl plank installed throughout the main level, new carpet in all second floor bedrooms, closets & hallway and new carpet in all finished lower rooms. HVAC was replaced in 2020 and the kitchen refrigerator was just purchased. A beautiful kitchen with granite countertops, eat in kitchen with custom wainscoting leads to the main family room which opens to a fantastic back yard! The upper level has a spacious primary suite with adjoining bathroom with a heat lamp for those chilly mornings, a double vanity and walk in closet. two additional bedrooms and a hall bathroom finish off this level. The finished lower level has a family room, an office/den (which could make a 4th bedroom) and an enormous laundry room with tons of storage. All appliances included! Outside you'll find a 2 Car Garage w/ additional work space, a shed, a stamped concrete patio and front walk, mature landscaping and trees, and a fenced in back yard. Seller is offering a one-year home warranty!
Location
State MD
County Talbot
Zoning RESIDENTIAL
Rooms
Basement Fully Finished
Interior
Interior Features Combination Kitchen/Dining, Upgraded Countertops, Carpet, Ceiling Fan(s), Kitchen - Table Space, Wainscotting, Walk-in Closet(s)
Hot Water Electric
Heating Heat Pump(s)
Cooling Central A/C
Flooring Luxury Vinyl Plank, Carpet
Equipment Microwave, Refrigerator, Dishwasher, Disposal, Dryer, Icemaker, Oven/Range - Electric, Washer
Fireplace N
Appliance Microwave, Refrigerator, Dishwasher, Disposal, Dryer, Icemaker, Oven/Range - Electric, Washer
Heat Source Electric
Exterior
Parking Features Garage - Front Entry
Garage Spaces 2.0
Fence Chain Link
Water Access N
Roof Type Asphalt
Accessibility None
Total Parking Spaces 2
Garage Y
Building
Lot Description Landscaping
Story 3
Foundation Slab
Sewer Public Sewer
Water Public
Architectural Style Split Level
Level or Stories 3
Additional Building Above Grade, Below Grade
Structure Type Dry Wall
New Construction N
Schools
School District Talbot County Public Schools
Others
Senior Community No
Tax ID 2101068563
Ownership Fee Simple
SqFt Source Assessor
Special Listing Condition Standard
Read Less

Bought with Erene L Katris • Benson & Mangold, LLC
${companyName}
Phone




