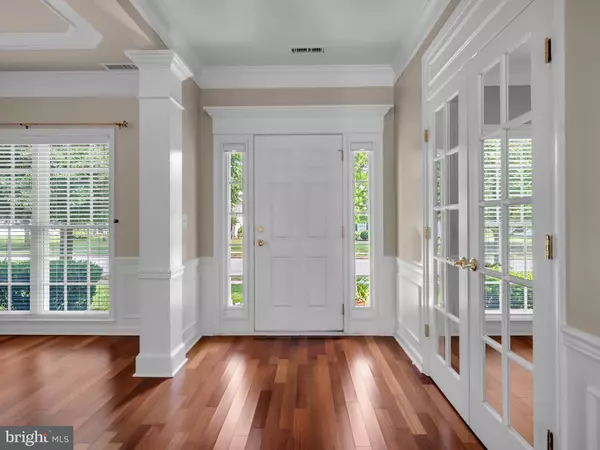For more information regarding the value of a property, please contact us for a free consultation.
29752 DUSTIN AVE Easton, MD 21601
Want to know what your home might be worth? Contact us for a FREE valuation!

Our team is ready to help you sell your home for the highest possible price ASAP
Key Details
Sold Price $486,000
Property Type Single Family Home
Sub Type Detached
Listing Status Sold
Purchase Type For Sale
Square Footage 1,878 sqft
Price per Sqft $258
Subdivision Easton Club East
MLS Listing ID MDTA2008708
Sold Date 09/24/24
Style Ranch/Rambler
Bedrooms 2
Full Baths 2
HOA Fees $191/qua
HOA Y/N Y
Abv Grd Liv Area 1,878
Originating Board BRIGHT
Year Built 2005
Annual Tax Amount $4,094
Tax Year 2024
Lot Size 10,639 Sqft
Acres 0.24
Property Sub-Type Detached
Property Description
Discover your dream home with modern elegance and open living spaces! This sleek, contemporary home features two spacious bedrooms, two bathrooms, a cozy living room with a gas fireplace, and a bright sunroom perfect for relaxation.
The kitchen is a chef's delight with stainless steel appliances, modern cabinetry, and ample counter space, flowing into a dining area ideal for hosting. Elegant wood floors run throughout most of the home, adding warmth to every room. Outside, enjoy a well-maintained patio for dining and relaxation. Don't miss this opportunity—schedule your showing today!
Location
State MD
County Talbot
Zoning R
Rooms
Other Rooms Dining Room, Kitchen, Family Room, Sun/Florida Room, Laundry
Main Level Bedrooms 2
Interior
Hot Water Electric
Heating Forced Air
Cooling Central A/C
Fireplaces Number 1
Fireplaces Type Gas/Propane
Fireplace Y
Heat Source Natural Gas
Exterior
Parking Features Garage - Rear Entry
Garage Spaces 4.0
Amenities Available Common Grounds, Swimming Pool, Tennis Courts, Fitness Center, Community Center, Recreational Center, Billiard Room, Library, Jog/Walk Path
Water Access N
Roof Type Asphalt
Accessibility None
Attached Garage 2
Total Parking Spaces 4
Garage Y
Building
Story 1
Foundation Slab
Sewer Public Sewer
Water Public
Architectural Style Ranch/Rambler
Level or Stories 1
Additional Building Above Grade, Below Grade
New Construction N
Schools
School District Talbot County Public Schools
Others
Senior Community Yes
Age Restriction 55
Tax ID 2101107720
Ownership Fee Simple
SqFt Source Assessor
Special Listing Condition Standard
Read Less

Bought with Dale C. Hunter, Jr. • Bayside Realty
${companyName}
Phone




