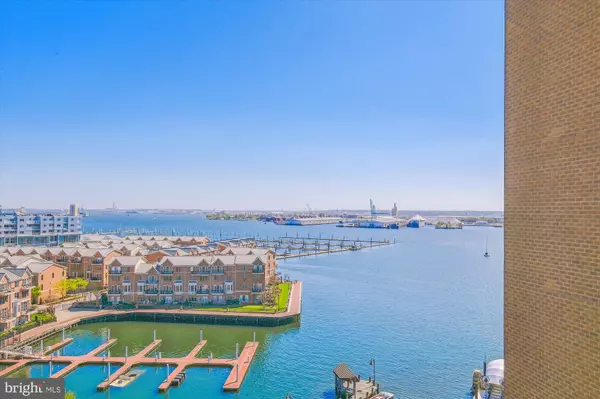For more information regarding the value of a property, please contact us for a free consultation.
2515 BOSTON ST #1007 Baltimore, MD 21224
Want to know what your home might be worth? Contact us for a FREE valuation!

Our team is ready to help you sell your home for the highest possible price ASAP
Key Details
Sold Price $442,500
Property Type Condo
Sub Type Condo/Co-op
Listing Status Sold
Purchase Type For Sale
Square Footage 1,259 sqft
Price per Sqft $351
Subdivision Canton
MLS Listing ID MDBA2081692
Sold Date 05/30/23
Style Contemporary
Bedrooms 2
Full Baths 2
Condo Fees $700/mo
HOA Y/N N
Abv Grd Liv Area 1,259
Originating Board BRIGHT
Year Built 1987
Annual Tax Amount $8,398
Tax Year 2022
Property Description
Welcome to 2515 Boston St. #1007. This 2 BR/2BA Luxury Waterfront Condo offers gorgeous panoramic water views from the moment you enter this desirable quiet, tucked away corner unit on the 10th floor. Updated Kitchen w/Granite counters and Breakfast Bar w/seating. High-end Stainless Steel appliances. Tons of Custom Cabinetry. Dining Room off Kitchen w/access to the spacious 16'x8' Balcony overlooking majestic water views and beyond. Pecan Hardwood Floors throughout. Freshly Painted. Family Room off Kitchen w/additional access to Balcony and stunning views. Primary Bedroom w/more spectacular water views. Primary Luxe Custom Spa Bath. Flexible 2nd Bedroom/Office or Den. Updated Full Bath. Newer HVAC(2022) and Water Heater(2021). Large Storage Unit adjacent to unit. 2-Assigned Parking Spaces. Condo is wired w/Cat 7 Ethernet. The Anchorage is a pet friendly building. Condo fees include sewer and water, 24/7 Concierge, Security and so much more. Gated garage. Plenty of Guests Spaces. Great location. Steps from restaurants, shopping, and the Waterfront Promenade. Feel like you are on vacation all year long! Close to all major highways. Easy to show.
Location
State MD
County Baltimore City
Zoning C-2*
Rooms
Other Rooms Dining Room, Primary Bedroom, Bedroom 2, Kitchen, Family Room, Foyer, Primary Bathroom, Full Bath
Main Level Bedrooms 2
Interior
Interior Features Dining Area, Entry Level Bedroom, Family Room Off Kitchen, Floor Plan - Open, Kitchen - Gourmet, Primary Bath(s), Recessed Lighting, Stall Shower, Tub Shower, Window Treatments, Wood Floors, Upgraded Countertops
Hot Water Electric
Heating Forced Air
Cooling Central A/C
Flooring Ceramic Tile, Hardwood
Equipment Built-In Microwave, Cooktop, Dishwasher, Disposal, Dryer, Exhaust Fan, Icemaker, Oven/Range - Electric, Refrigerator, Stainless Steel Appliances, Washer, Water Heater
Appliance Built-In Microwave, Cooktop, Dishwasher, Disposal, Dryer, Exhaust Fan, Icemaker, Oven/Range - Electric, Refrigerator, Stainless Steel Appliances, Washer, Water Heater
Heat Source Electric
Laundry Dryer In Unit, Main Floor, Washer In Unit
Exterior
Exterior Feature Balcony
Parking Features Covered Parking, Garage - Front Entry, Inside Access
Garage Spaces 2.0
Amenities Available Club House, Common Grounds, Concierge, Elevator, Exercise Room, Meeting Room, Party Room, Reserved/Assigned Parking, Security, Jog/Walk Path
Water Access Y
View City, Harbor, Panoramic, River, Scenic Vista, Water
Accessibility None
Porch Balcony
Attached Garage 2
Total Parking Spaces 2
Garage Y
Building
Story 1
Unit Features Hi-Rise 9+ Floors
Sewer Public Sewer
Water Public
Architectural Style Contemporary
Level or Stories 1
Additional Building Above Grade, Below Grade
New Construction N
Schools
School District Baltimore City Public Schools
Others
Pets Allowed Y
HOA Fee Include Common Area Maintenance,Custodial Services Maintenance,Ext Bldg Maint,Insurance,Lawn Maintenance,Management,Reserve Funds,Security Gate,Sewer,Snow Removal,Trash,Water
Senior Community No
Tax ID 0301061902C114
Ownership Fee Simple
Security Features Desk in Lobby,Security Gate
Special Listing Condition Standard
Pets Allowed Number Limit
Read Less

Bought with Michael J Kane • RE/MAX Distinctive Real Estate, Inc.
${companyName}
Phone




