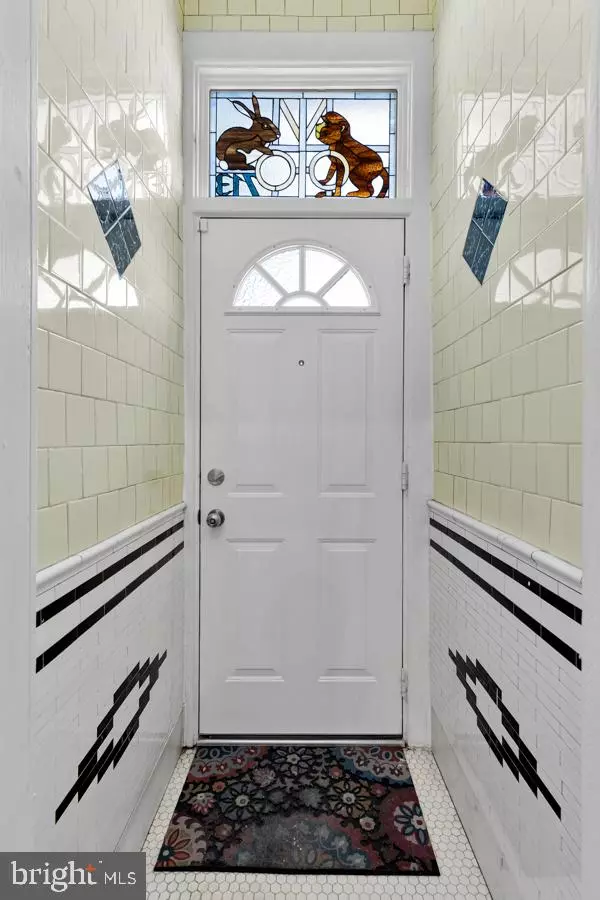For more information regarding the value of a property, please contact us for a free consultation.
713 S LINWOOD AVE Baltimore, MD 21224
Want to know what your home might be worth? Contact us for a FREE valuation!

Our team is ready to help you sell your home for the highest possible price ASAP
Key Details
Sold Price $390,000
Property Type Townhouse
Sub Type Interior Row/Townhouse
Listing Status Sold
Purchase Type For Sale
Square Footage 1,951 sqft
Price per Sqft $199
Subdivision Canton
MLS Listing ID MDBA2053972
Sold Date 08/15/22
Style Colonial
Bedrooms 3
Full Baths 2
HOA Y/N N
Abv Grd Liv Area 1,311
Originating Board BRIGHT
Year Built 1915
Annual Tax Amount $5,728
Tax Year 2021
Lot Size 871 Sqft
Acres 0.02
Property Sub-Type Interior Row/Townhouse
Property Description
Fabulous Canton offering on prime block with off street parking. What makes this beauty unique is the superb combination of modern updates & renovations while preserving the original detail of the home. Original hardwood floors, exposed brick & high ceilings. Open floor plan - main level offers living/dining areas & renovated kitchen; second floor features two bedrooms, awesome + practical open/office space and a renovated bathroom. Both bedrooms have ceiling fans. The lower level offers another bedroom along with a modern bath boasting a clawfoot tub. Several nice touches in this one make it stand out. Rooftop deck with sweeping views & easy off street parking. Truly in the heart of Canton convenient to the Park, water & everything that the area has to offer. With a walk score of 89, this is truly what urban living is all about
Location
State MD
County Baltimore City
Zoning R-8
Direction West
Rooms
Other Rooms Living Room, Dining Room, Sitting Room, Bedroom 2, Bedroom 3, Kitchen, Bedroom 1, Laundry
Basement Daylight, Partial, Connecting Stairway, Full, Fully Finished, Outside Entrance, Rear Entrance, Shelving, Walkout Stairs, Windows
Interior
Interior Features Built-Ins, Ceiling Fan(s), Dining Area, Floor Plan - Open, Kitchen - Eat-In, Kitchen - Island, Pantry, Recessed Lighting, Skylight(s), Soaking Tub, Stain/Lead Glass, Tub Shower, Upgraded Countertops, Window Treatments, Wood Floors
Hot Water Natural Gas
Heating Forced Air
Cooling Central A/C, Ceiling Fan(s)
Flooring Hardwood, Luxury Vinyl Plank, Ceramic Tile
Equipment Stainless Steel Appliances, Oven - Self Cleaning, Oven - Double, Refrigerator, Icemaker, Built-In Microwave, Dishwasher, Disposal, Oven/Range - Gas, Water Heater, Washer, Dryer
Furnishings No
Fireplace N
Window Features Double Hung,Double Pane,Screens,Skylights,Transom
Appliance Stainless Steel Appliances, Oven - Self Cleaning, Oven - Double, Refrigerator, Icemaker, Built-In Microwave, Dishwasher, Disposal, Oven/Range - Gas, Water Heater, Washer, Dryer
Heat Source Natural Gas
Laundry Basement, Washer In Unit, Dryer In Unit
Exterior
Exterior Feature Deck(s)
Garage Spaces 1.0
Water Access N
Accessibility None
Porch Deck(s)
Total Parking Spaces 1
Garage N
Building
Story 3
Foundation Other
Sewer Public Sewer
Water Public
Architectural Style Colonial
Level or Stories 3
Additional Building Above Grade, Below Grade
Structure Type 9'+ Ceilings,Brick
New Construction N
Schools
School District Baltimore City Public Schools
Others
Senior Community No
Tax ID 0301121843B054
Ownership Fee Simple
SqFt Source Estimated
Security Features Carbon Monoxide Detector(s),Smoke Detector
Horse Property N
Special Listing Condition Standard
Read Less

Bought with Alexandra Dunaj • Compass
${companyName}
Phone




