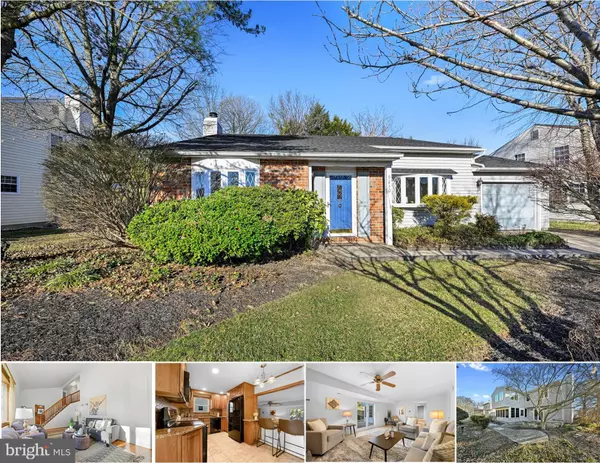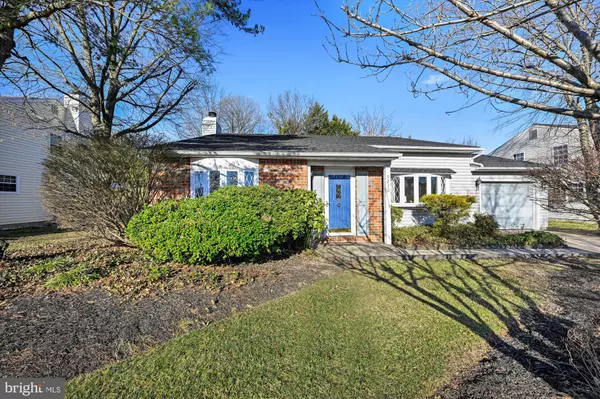For more information regarding the value of a property, please contact us for a free consultation.
9230 BOWLINE RD Baltimore, MD 21236
Want to know what your home might be worth? Contact us for a FREE valuation!

Our team is ready to help you sell your home for the highest possible price ASAP
Key Details
Sold Price $399,000
Property Type Single Family Home
Sub Type Detached
Listing Status Sold
Purchase Type For Sale
Square Footage 1,984 sqft
Price per Sqft $201
Subdivision North Gate Hall
MLS Listing ID MDBC2026944
Sold Date 04/01/22
Style Colonial
Bedrooms 3
Full Baths 3
HOA Fees $8/ann
HOA Y/N Y
Abv Grd Liv Area 1,984
Originating Board BRIGHT
Year Built 1979
Annual Tax Amount $4,105
Tax Year 2021
Lot Size 8,400 Sqft
Acres 0.19
Lot Dimensions 1.00 x
Property Description
offers due by 8 p.m. on 3/6/22. Get ready for a great house! The living room features a vaulted ceiling embraced by the staircase to the upper level, beautiful hardwood floors grace the living and dining rooms. The updated kitchen features granite counters, stylish backsplash, sleek black appliances and breakfast bar pass through to the family room.
Family room features a fireplace and French doors leading to the rear paved patio with built-in planters and bench.
Primary suite features built-in storage, updated bath with dual sinks, walk-in shower, and a sitting room.
Enclosed sunroom with ceiling fans and television connection.
*Roof 2018
Location
State MD
County Baltimore
Zoning *
Rooms
Other Rooms Living Room, Dining Room, Primary Bedroom, Sitting Room, Bedroom 2, Bedroom 3, Kitchen, Family Room, Foyer, Sun/Florida Room, Laundry, Primary Bathroom, Full Bath
Basement Combination, Heated, Garage Access, Daylight, Partial
Interior
Interior Features Built-Ins, Ceiling Fan(s), Chair Railings, Floor Plan - Traditional, Formal/Separate Dining Room, Primary Bath(s), Walk-in Closet(s), Wood Floors
Hot Water Electric
Heating Heat Pump(s)
Cooling Central A/C, Ceiling Fan(s)
Fireplaces Number 1
Fireplaces Type Wood
Equipment Built-In Microwave, Dryer, Disposal, Dishwasher, Exhaust Fan, Oven/Range - Electric, Refrigerator, Washer, Water Heater
Furnishings No
Fireplace Y
Appliance Built-In Microwave, Dryer, Disposal, Dishwasher, Exhaust Fan, Oven/Range - Electric, Refrigerator, Washer, Water Heater
Heat Source Electric
Laundry Lower Floor
Exterior
Parking Features Garage - Front Entry, Inside Access
Garage Spaces 3.0
Water Access N
Accessibility None
Attached Garage 1
Total Parking Spaces 3
Garage Y
Building
Story 2.5
Foundation Slab
Sewer Public Sewer
Water Public
Architectural Style Colonial
Level or Stories 2.5
Additional Building Above Grade, Below Grade
New Construction N
Schools
Elementary Schools Honeygo
Middle Schools Perry Hall
High Schools Perry Hall
School District Baltimore County Public Schools
Others
Senior Community No
Tax ID 04111700011136
Ownership Fee Simple
SqFt Source Assessor
Special Listing Condition Standard
Read Less

Bought with Ibby P Fazzini • Berkshire Hathaway HomeServices Homesale Realty
${companyName}
Phone




