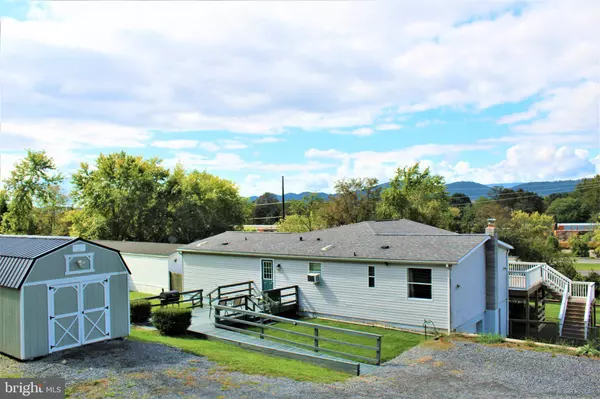For more information regarding the value of a property, please contact us for a free consultation.
13217 UHL HWY Cumberland, MD 21502
Want to know what your home might be worth? Contact us for a FREE valuation!

Our team is ready to help you sell your home for the highest possible price ASAP
Key Details
Sold Price $175,000
Property Type Single Family Home
Sub Type Detached
Listing Status Sold
Purchase Type For Sale
Square Footage 2,260 sqft
Price per Sqft $77
Subdivision None Available
MLS Listing ID MDAL2001098
Sold Date 01/28/22
Style Modular/Pre-Fabricated
Bedrooms 4
Full Baths 3
HOA Y/N N
Abv Grd Liv Area 2,044
Originating Board BRIGHT
Year Built 1995
Annual Tax Amount $1,474
Tax Year 2021
Lot Size 0.570 Acres
Acres 0.57
Property Sub-Type Detached
Property Description
REMARKABLE 3,000 +/- SQ FT MANUFACTURED DOUBLE WIDE RANCH HOME ON A FULL BASEMENT - HUGE MAIN LEVEL FAMILY ROOM - 4 BEDROOMS PLUS 3 FULL BATHS - WALK IN CLOSETS GALORE - LARGE GARAGE WIL HOLD MULTIPLE VEHICLES, AND UTILITY AREA ON LOWER LEVEL - REAR FENCED AREA - DECK - LARGE 12X30 STORAGE SHED - LOTS OF KITCHEN CABINETS - ONLY A MILE OR SO FROM THE CITY LIMITS BUT NO CITY TAXES!!!! WILL NOT QUALIFY FOR USDA FINANCING.
MULTIPLE HEAT SOURCES - SKYLIGHTS - VERY NICE HOME - DO NOT DELAY. EASY TO VIEW!!!
Location
State MD
County Allegany
Area Se Allegany - Allegany County (Mdal11)
Zoning RESID
Rooms
Other Rooms Living Room, Dining Room, Primary Bedroom, Bedroom 2, Bedroom 4, Kitchen, Family Room, Bedroom 1, Laundry, Office, Storage Room, Utility Room
Basement Connecting Stairway, Full, Garage Access, Improved, Partially Finished, Walkout Level
Main Level Bedrooms 3
Interior
Interior Features Carpet, Ceiling Fan(s), Dining Area, Kitchen - Galley, Kitchen - Island, Skylight(s), Stall Shower, Walk-in Closet(s)
Hot Water Electric
Heating Forced Air, Space Heater, Wood Burn Stove
Cooling Ceiling Fan(s), Central A/C
Flooring Carpet, Laminated, Vinyl
Fireplaces Number 1
Fireplaces Type Gas/Propane
Equipment Dishwasher, Disposal, Dryer, Exhaust Fan, Refrigerator, Stove, Washer, Water Heater
Fireplace Y
Window Features Double Pane
Appliance Dishwasher, Disposal, Dryer, Exhaust Fan, Refrigerator, Stove, Washer, Water Heater
Heat Source Electric, Oil, Wood
Laundry Main Floor
Exterior
Parking Features Garage - Side Entry
Garage Spaces 2.0
Fence Partially, Rear
Water Access N
View Mountain
Roof Type Architectural Shingle
Street Surface Black Top
Accessibility None
Road Frontage City/County
Attached Garage 2
Total Parking Spaces 2
Garage Y
Building
Lot Description Backs - Open Common Area
Story 1
Foundation Other
Sewer Public Sewer
Water Public
Architectural Style Modular/Pre-Fabricated
Level or Stories 1
Additional Building Above Grade, Below Grade
Structure Type Dry Wall,Paneled Walls
New Construction N
Schools
School District Allegany County Public Schools
Others
Senior Community No
Tax ID 0116017248
Ownership Fee Simple
SqFt Source Assessor
Acceptable Financing Cash, Conventional, FHA, USDA, VA
Listing Terms Cash, Conventional, FHA, USDA, VA
Financing Cash,Conventional,FHA,USDA,VA
Special Listing Condition Standard
Read Less

Bought with David H Riddle Jr • Carter & Roque Real Estate
${companyName}
Phone




