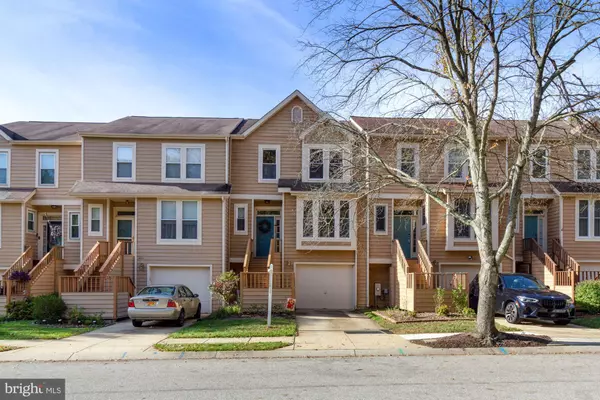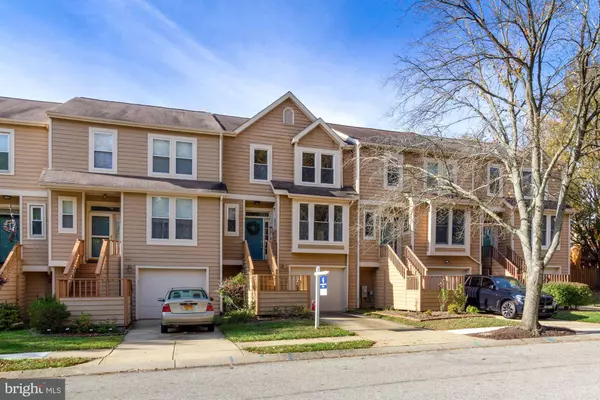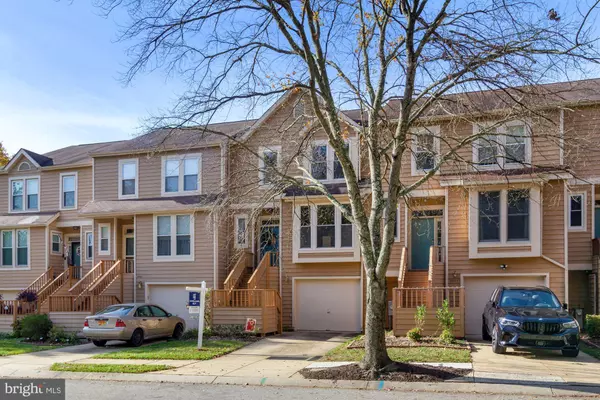For more information regarding the value of a property, please contact us for a free consultation.
5909 CEDAR FERN CT Columbia, MD 21044
Want to know what your home might be worth? Contact us for a FREE valuation!

Our team is ready to help you sell your home for the highest possible price ASAP
Key Details
Sold Price $420,000
Property Type Townhouse
Sub Type Interior Row/Townhouse
Listing Status Sold
Purchase Type For Sale
Square Footage 2,282 sqft
Price per Sqft $184
Subdivision Cedar Woods
MLS Listing ID MDHW2006508
Sold Date 12/15/21
Style Colonial
Bedrooms 3
Full Baths 2
Half Baths 1
HOA Fees $84/mo
HOA Y/N Y
Abv Grd Liv Area 1,660
Originating Board BRIGHT
Year Built 1987
Annual Tax Amount $4,833
Tax Year 2020
Lot Size 2,178 Sqft
Acres 0.05
Property Description
Welcome home to this 3 bedroom 2.5 bath, 1 car garage townhome nestled in a unique wooded community in the heart of sought after Columbia - without the CPRA fees! The kitchen features hardwood floors, granite countertops, lots of cabinets, and a pantry. Enjoy eating your meals in front of the large picturesque window and enjoy a cup of coffee at the center island/breakfast bar with additional cabinets and drawers for extra storage. The kitchen has a pass-through window to the dining room for easy access while entertaining.
Get cozy in the living room and enjoy a fire on those cold winter nights. This room has tons of natural light shining through the big picture windows and the sliding glass door leading to the spacious deck ready for entertaining. From your deck enjoy the views of your tree lined open space. Nothing back ups to this group of townhomes - a rare find! Upstairs you will find 3 bedrooms all with vaulted ceilings The oversized primary bedroom has large jack and jill closets, lots of natural light, and a private balcony overlooking your backyard. The primary bathroom has double sinks, a big linen closet, and an updated tiled shower. The upstairs hall bath features a sink with a vanity area, a huge mirror and updated vanity lights. The hall linen closets add extra space for storage. The basement features a family room, a separate utility room with storage space, a walkout to the fenced in backyard, and garage access. The garage features an extra room for storage. Within minutes from Howard Community College, The Columbia Mall, Howard county hospital, and Merriweather, and Howard County schools! This is a must see townhome! Schedule your showing today - this won't last long!
Location
State MD
County Howard
Zoning RSC
Rooms
Other Rooms Living Room, Dining Room, Primary Bedroom, Bedroom 2, Bedroom 3, Kitchen, Recreation Room, Bathroom 2, Primary Bathroom, Half Bath
Basement Fully Finished
Interior
Interior Features Carpet, Ceiling Fan(s), Dining Area, Floor Plan - Open, Primary Bath(s), Tub Shower, Wood Floors
Hot Water Electric
Heating Heat Pump(s)
Cooling Central A/C
Fireplaces Number 1
Equipment Dishwasher, Dryer, Exhaust Fan, Oven/Range - Electric, Range Hood, Refrigerator, Washer
Fireplace Y
Appliance Dishwasher, Dryer, Exhaust Fan, Oven/Range - Electric, Range Hood, Refrigerator, Washer
Heat Source Electric
Laundry Has Laundry
Exterior
Exterior Feature Deck(s)
Parking Features Garage - Front Entry
Garage Spaces 1.0
Water Access N
Accessibility None
Porch Deck(s)
Attached Garage 1
Total Parking Spaces 1
Garage Y
Building
Story 3
Foundation Slab
Sewer Public Sewer
Water Public
Architectural Style Colonial
Level or Stories 3
Additional Building Above Grade, Below Grade
New Construction N
Schools
School District Howard County Public School System
Others
Senior Community No
Tax ID 1405402646
Ownership Fee Simple
SqFt Source Assessor
Special Listing Condition Standard
Read Less

Bought with James M Blaney • Keller Williams Realty Partners
${companyName}
Phone




