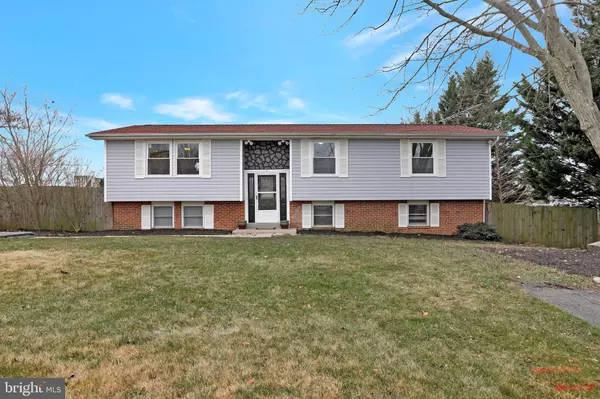For more information regarding the value of a property, please contact us for a free consultation.
10075 WOODCHUCK LN Frederick, MD 21702
Want to know what your home might be worth? Contact us for a FREE valuation!

Our team is ready to help you sell your home for the highest possible price ASAP
Key Details
Sold Price $380,000
Property Type Single Family Home
Sub Type Detached
Listing Status Sold
Purchase Type For Sale
Square Footage 2,388 sqft
Price per Sqft $159
Subdivision Crestview Estates
MLS Listing ID MDFR2010354
Sold Date 02/11/22
Style Split Foyer,Colonial
Bedrooms 4
Full Baths 3
HOA Y/N N
Abv Grd Liv Area 1,288
Originating Board BRIGHT
Year Built 1976
Annual Tax Amount $3,381
Tax Year 2021
Lot Size 0.450 Acres
Acres 0.45
Property Description
Spacious split foyer features many recent updates! Welcome to Woodchuck Ln which offers 4 bedrooms, 3 full baths and a finished walk-out lower level. Main level includes the recently updated kitchen with all newer stainless steel appliances and ample cabinet space. The open concept provides a bright and airy feeling and is ideal for entertaining. Three generously sized bedrooms with bamboo flooring and 2 newly renovated full baths complete the top floor with a fourth bedroom and additional full bath on the lower level. Rounding out the bottom floor is a spacious rec room, an office, the laundry room and plenty of storage space. Exterior highlights include the deck, fenced in yard, storage shed, chicken coop and off street parking for up to 6 cars. The property backs up to a horse farm, offering some privacy and nice views. Additional updates include a newer roof and water heater (2018), newer HVAC (2015) new windows and flooring and the well pump has been replaced.
Location
State MD
County Frederick
Zoning RS
Rooms
Other Rooms Living Room, Dining Room, Bedroom 2, Bedroom 3, Bedroom 4, Kitchen, Family Room, Bedroom 1, Laundry, Office, Storage Room, Full Bath
Basement Fully Finished, Interior Access, Outside Entrance, Walkout Level, Rear Entrance, Windows, Heated
Main Level Bedrooms 3
Interior
Interior Features Attic, Built-Ins, Carpet, Ceiling Fan(s), Chair Railings, Crown Moldings, Dining Area, Floor Plan - Open, Pantry, Primary Bath(s)
Hot Water Electric
Heating Heat Pump(s), Other
Cooling Central A/C, Ceiling Fan(s), Programmable Thermostat
Flooring Bamboo, Carpet, Tile/Brick, Vinyl
Fireplaces Number 1
Fireplaces Type Gas/Propane, Stone, Mantel(s)
Equipment Dryer, Washer, Dishwasher, Exhaust Fan, Disposal, Refrigerator, Extra Refrigerator/Freezer, Oven/Range - Electric, Stainless Steel Appliances, Water Heater, Icemaker, Water Dispenser
Fireplace Y
Window Features Double Pane,Energy Efficient,Insulated,Vinyl Clad
Appliance Dryer, Washer, Dishwasher, Exhaust Fan, Disposal, Refrigerator, Extra Refrigerator/Freezer, Oven/Range - Electric, Stainless Steel Appliances, Water Heater, Icemaker, Water Dispenser
Heat Source Electric, Propane - Owned
Laundry Dryer In Unit, Washer In Unit, Lower Floor
Exterior
Exterior Feature Deck(s)
Garage Spaces 6.0
Fence Rear
Utilities Available Cable TV, Propane
Water Access N
View Garden/Lawn, Trees/Woods, Mountain
Roof Type Shingle,Asphalt
Accessibility None
Porch Deck(s)
Total Parking Spaces 6
Garage N
Building
Lot Description Front Yard, Rear Yard, SideYard(s)
Story 2
Foundation Block
Sewer Public Sewer
Water Well
Architectural Style Split Foyer, Colonial
Level or Stories 2
Additional Building Above Grade, Below Grade
Structure Type Dry Wall,Paneled Walls
New Construction N
Schools
School District Frederick County Public Schools
Others
Senior Community No
Tax ID 1120402466
Ownership Fee Simple
SqFt Source Assessor
Security Features Smoke Detector,Carbon Monoxide Detector(s)
Special Listing Condition Standard
Read Less

Bought with Loretta Rossomondo • Keller Williams Realty
${companyName}
Phone




