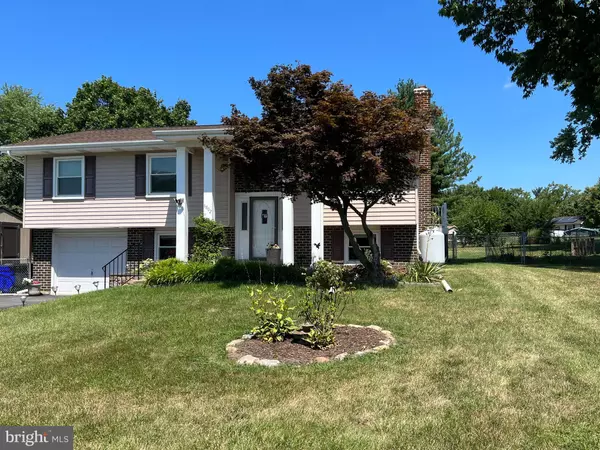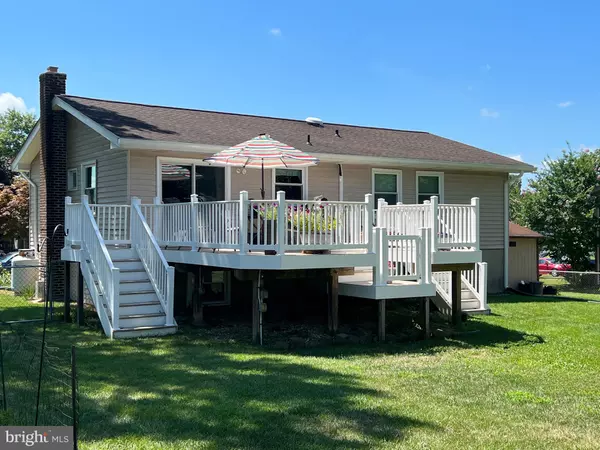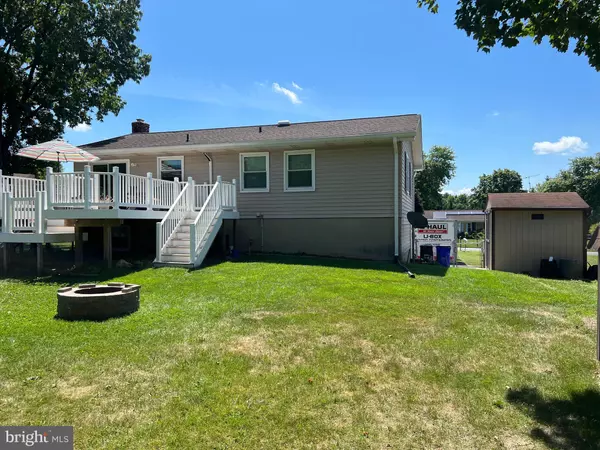For more information regarding the value of a property, please contact us for a free consultation.
6802 RUHLAND DR Frederick, MD 21702
Want to know what your home might be worth? Contact us for a FREE valuation!

Our team is ready to help you sell your home for the highest possible price ASAP
Key Details
Sold Price $370,000
Property Type Single Family Home
Sub Type Detached
Listing Status Sold
Purchase Type For Sale
Square Footage 2,160 sqft
Price per Sqft $171
Subdivision Crestview Estates
MLS Listing ID MDFR2024460
Sold Date 10/18/22
Style Split Foyer
Bedrooms 3
Full Baths 2
Half Baths 1
HOA Y/N N
Abv Grd Liv Area 1,080
Originating Board BRIGHT
Year Built 1973
Annual Tax Amount $2,708
Tax Year 2022
Lot Size 0.340 Acres
Acres 0.34
Property Description
Country living in a close knit community, just minutes from Frederick. Extremely well maintained home boasts replaced Trex deck, renovated kitchen, new CAC installed in 2014, 30 year roof installed in 2014 with new gutters, , water heater, holding tank and filter system 2021, new faucets and disposal in 2021 and replaced tilt windows with warranty! Some carpeting on main level but hardwood beneath! Enjoy the spacious family room with new floor and a propane gas stove for those chilly winter evenings. Nice level fenced rear yard with 2 spacious sheds. Nothing to do here except add your personal touches!
Location
State MD
County Frederick
Zoning RESIDENTIAL
Rooms
Other Rooms Living Room, Dining Room, Bedroom 2, Bedroom 3, Kitchen, Family Room, Bedroom 1, Laundry, Bathroom 1, Bathroom 2, Bathroom 3
Basement Daylight, Full, Fully Finished, Garage Access, Connecting Stairway, Full
Main Level Bedrooms 3
Interior
Interior Features Ceiling Fan(s), Combination Dining/Living, Wood Floors
Hot Water Electric
Heating Baseboard - Electric
Cooling Central A/C, Ceiling Fan(s)
Flooring Hardwood, Carpet, Vinyl
Equipment Built-In Microwave, Oven/Range - Electric, Disposal, Dishwasher, Refrigerator, Stainless Steel Appliances, Dryer, Exhaust Fan, Washer
Appliance Built-In Microwave, Oven/Range - Electric, Disposal, Dishwasher, Refrigerator, Stainless Steel Appliances, Dryer, Exhaust Fan, Washer
Heat Source Electric
Laundry Lower Floor
Exterior
Exterior Feature Deck(s)
Parking Features Garage - Front Entry, Garage - Side Entry
Garage Spaces 5.0
Fence Rear
Water Access N
Roof Type Asphalt,Architectural Shingle
Accessibility None
Porch Deck(s)
Attached Garage 1
Total Parking Spaces 5
Garage Y
Building
Story 2
Foundation Block
Sewer Public Sewer
Water Well
Architectural Style Split Foyer
Level or Stories 2
Additional Building Above Grade, Below Grade
New Construction N
Schools
Elementary Schools Lewistown
Middle Schools Monocacy
High Schools Governor Thomas Johnson
School District Frederick County Public Schools
Others
Pets Allowed Y
Senior Community No
Tax ID 1120404728
Ownership Fee Simple
SqFt Source Assessor
Acceptable Financing FHA, Conventional, VA, USDA
Listing Terms FHA, Conventional, VA, USDA
Financing FHA,Conventional,VA,USDA
Special Listing Condition Standard
Pets Allowed No Pet Restrictions
Read Less

Bought with John Oluyemi • Samson Properties
${companyName}
Phone




