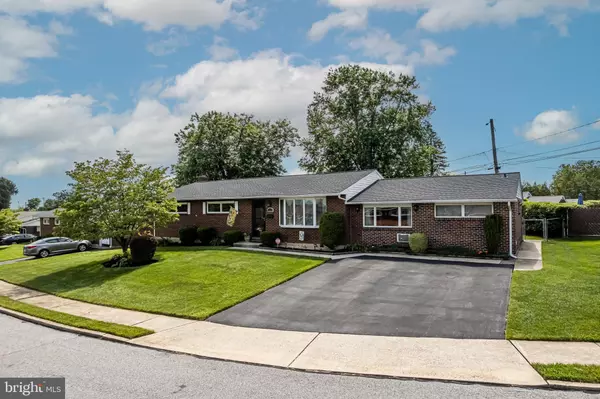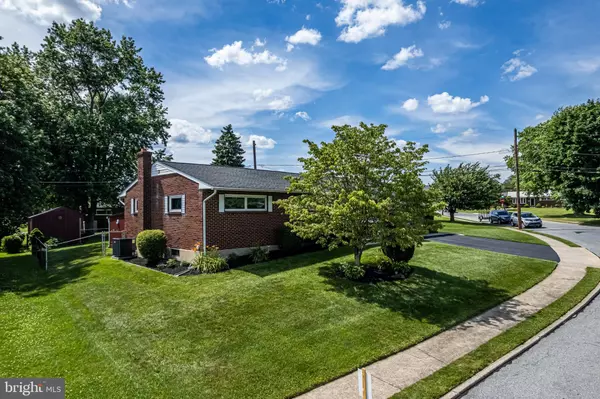For more information regarding the value of a property, please contact us for a free consultation.
1254 MIDWAY RD Whitehall, PA 18052
Want to know what your home might be worth? Contact us for a FREE valuation!

Our team is ready to help you sell your home for the highest possible price ASAP
Key Details
Sold Price $375,000
Property Type Single Family Home
Sub Type Detached
Listing Status Sold
Purchase Type For Sale
Square Footage 1,776 sqft
Price per Sqft $211
Subdivision Echo Hills
MLS Listing ID PALH2003308
Sold Date 08/24/22
Style Ranch/Rambler
Bedrooms 4
Full Baths 3
HOA Y/N N
Abv Grd Liv Area 1,776
Originating Board BRIGHT
Year Built 1957
Annual Tax Amount $5,112
Tax Year 2021
Lot Dimensions 118.34 x 100.00
Property Description
Don't blink, you may miss this one! Meticulously-kept & beautifully updated, this 4 Bed, 3 full bath Whitehall ranch located in Echo Hills is ready for its new owners! Upon entering, you're greeted with gleaming luxury laminate flooring (3/21) & warm natural light. Lined w/granite countertops, tile flooring & tile backsplash, & custom cabinetry, the Kitchen has it all. The formal dining rm boasts a large, gorgeous custom sliding glass door (w/in-blinds & roll screens) that continues flowing natural light. South wing includes 3 spacious Bedrooms w/original hardwood floors & a dazzling updated Full Bath w/tile walls & flooring AND custom vanity w/granite countertop. Attached to the North wing is a move-in ready, full in-law suite w/full bath, full kitchen, spacious bedrm & LR, & large laundry rm w/additional storage. Completing this home, the back yard features a large covered patio w/roll-up shades, 2 Utility sheds & well-manicured landscaping. SHOWINGS BEGIN 6/15! Schedule yours ASAP!
Location
State PA
County Lehigh
Area Whitehall Twp (12325)
Zoning R-4
Rooms
Other Rooms Living Room, Dining Room, Bedroom 2, Bedroom 3, Kitchen, Basement, Bedroom 1, Laundry, Full Bath, Additional Bedroom
Basement Full, Partially Finished, Poured Concrete
Main Level Bedrooms 4
Interior
Hot Water Natural Gas
Heating Hot Water & Baseboard - Electric
Cooling Central A/C
Flooring Luxury Vinyl Plank, Laminated, Hardwood, Carpet
Heat Source Natural Gas, Electric
Exterior
Water Access N
Roof Type Asphalt
Accessibility 2+ Access Exits
Garage N
Building
Story 1
Foundation Concrete Perimeter
Sewer Public Sewer
Water Public
Architectural Style Ranch/Rambler
Level or Stories 1
Additional Building Above Grade, Below Grade
Structure Type Dry Wall
New Construction N
Schools
Middle Schools Whitehall-Coplay
High Schools Whitehall
School District Whitehall-Coplay
Others
Senior Community No
Tax ID 549884123930-00001
Ownership Fee Simple
SqFt Source Assessor
Acceptable Financing Cash, Conventional, FHA, VA
Listing Terms Cash, Conventional, FHA, VA
Financing Cash,Conventional,FHA,VA
Special Listing Condition Standard
Read Less

Bought with Mindy Lutts • RE/MAX Keystone
${companyName}
Phone




