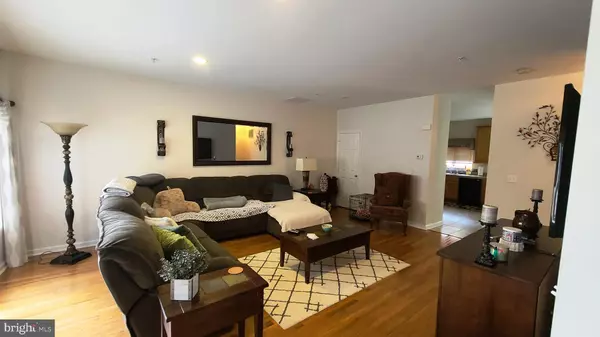For more information regarding the value of a property, please contact us for a free consultation.
180 SUNRISE CIR Cumberland, MD 21502
Want to know what your home might be worth? Contact us for a FREE valuation!

Our team is ready to help you sell your home for the highest possible price ASAP
Key Details
Sold Price $150,000
Property Type Townhouse
Sub Type Interior Row/Townhouse
Listing Status Sold
Purchase Type For Sale
Square Footage 2,080 sqft
Price per Sqft $72
Subdivision None Available
MLS Listing ID MDAL2000388
Sold Date 11/23/21
Style Other
Bedrooms 3
Full Baths 2
Half Baths 1
HOA Fees $65/qua
HOA Y/N Y
Abv Grd Liv Area 2,080
Originating Board BRIGHT
Year Built 2010
Annual Tax Amount $2,107
Tax Year 2021
Lot Size 928 Sqft
Acres 0.02
Property Sub-Type Interior Row/Townhouse
Property Description
DO NOT MISS THIS IMMACULATE ONE OWNER HOME THAT OWNER AND GUESTS HAVE NEVER WORN SHOES IN. FEATURING HARDWOOD FLOORS IN THE LARGE LIVING ROOM, KITCHEN FEATURES CERAMIC TILE FLOORS , GRANITE COUNTERTOPS, PANTRY, BLACK APPLIANCES, DECK, AND SELLER ADDED CABINET ACCENT TO TOP OF CABINETS. THE 2 UPPER LEVEL BEDROOMS BOTH HAVE THEIR OWN BATHROOM AND THERE IS A HALF BATH ON MAIN FLOOR. ALL WINDOW TREATMENTS ARE CUSTOM MADE BY PROFESSIONAL INTERIOR DESIGNER. COAT CLOSETS ON LOWER LEVEL AND MAIN LEVEL AND WALK IN CLOSET IN UPPER LEVEL BEDROOMS. THE LOWER LEVEL HAS A ROOM CURRENTLY BEING USED AS A FAMILY ROOM BUT COULD BE 3RD BEDROOM, OFFICE, WORKOUT ROOM OR WHATEVER YOU WANT TO USE IT FOR.
Location
State MD
County Allegany
Area N Cumberland - Allegany County (Mdal1)
Zoning ...
Rooms
Other Rooms Living Room, Dining Room, Primary Bedroom, Bedroom 2, Bedroom 3, Kitchen, Family Room, Foyer, Laundry
Basement Connecting Stairway, Full, Partially Finished
Interior
Interior Features Kitchen - Table Space, Combination Dining/Living, Floor Plan - Traditional, Pantry, Recessed Lighting, Soaking Tub, Walk-in Closet(s), Window Treatments, Wood Floors
Hot Water Electric
Heating Heat Pump(s)
Cooling Heat Pump(s)
Flooring Hardwood, Ceramic Tile, Carpet
Equipment Dishwasher, Disposal, Oven/Range - Electric, Refrigerator, Washer/Dryer Stacked
Fireplace N
Appliance Dishwasher, Disposal, Oven/Range - Electric, Refrigerator, Washer/Dryer Stacked
Heat Source Electric
Exterior
Exterior Feature Deck(s), Patio(s)
Parking Features Garage - Front Entry, Garage Door Opener
Garage Spaces 1.0
Water Access N
Accessibility None
Porch Deck(s), Patio(s)
Attached Garage 1
Total Parking Spaces 1
Garage Y
Building
Story 3
Sewer Public Sewer
Water Public
Architectural Style Other
Level or Stories 3
Additional Building Above Grade, Below Grade
New Construction N
Schools
School District Allegany County Public Schools
Others
Senior Community No
Tax ID 0122017985
Ownership Fee Simple
SqFt Source Assessor
Special Listing Condition Standard
Read Less

Bought with Frank N Willetts • Long & Foster Real Estate, Inc.
${companyName}
Phone




