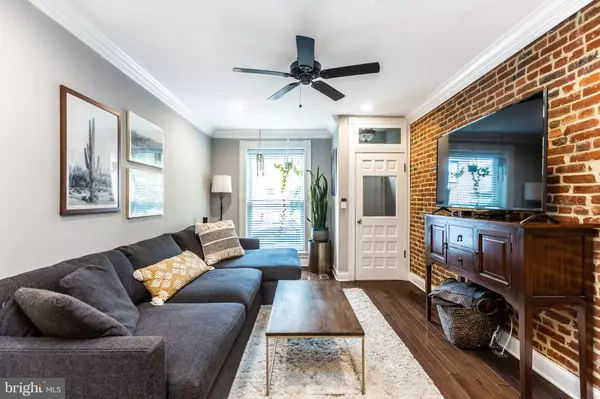For more information regarding the value of a property, please contact us for a free consultation.
504 S DECKER AVE Baltimore, MD 21224
Want to know what your home might be worth? Contact us for a FREE valuation!

Our team is ready to help you sell your home for the highest possible price ASAP
Key Details
Sold Price $455,000
Property Type Townhouse
Sub Type Interior Row/Townhouse
Listing Status Sold
Purchase Type For Sale
Square Footage 1,722 sqft
Price per Sqft $264
Subdivision Canton
MLS Listing ID MDBA2043212
Sold Date 07/29/22
Style Federal
Bedrooms 4
Full Baths 3
HOA Y/N N
Abv Grd Liv Area 1,272
Originating Board BRIGHT
Year Built 1910
Annual Tax Amount $5,128
Tax Year 2021
Lot Size 805 Sqft
Acres 0.02
Property Sub-Type Interior Row/Townhouse
Property Description
A showstopper in prime Canton location! Approximately six years left on CHAP tax credit in this 4 bed, 3 bathroom home. Gently lived-in phenomenal renovation offering an open floor plan with hardwood flooring, exposed brick, recessed lighting, crown moldings, tray ceilings & more. Designer kitchen with white custom cabinets, granite countertops & stainless-steel appliances. Finished basement with two bedrooms and full bath. New deck off second floor rear bedroom leading to expansive rooftop deck with Baltimore skyline and Patterson Park views. Private parking pad in rear and easy street parking with Eastern Avenue just around the corner. Great spaces both inside & out! Boasting a walk score of 94 and steps to all of the Canton attractions & Patterson Park, this is urban living at its finest.
Location
State MD
County Baltimore City
Zoning R-8
Direction East
Rooms
Other Rooms Living Room, Dining Room, Primary Bedroom, Bedroom 2, Bedroom 3, Bedroom 4, Kitchen, Foyer, Bathroom 2, Bathroom 3, Primary Bathroom
Basement Fully Finished, Connecting Stairway, Partial, Sump Pump, Windows, Interior Access, Heated
Interior
Interior Features Breakfast Area, Carpet, Ceiling Fan(s), Combination Kitchen/Dining, Crown Moldings, Dining Area, Floor Plan - Open, Kitchen - Eat-In, Pantry, Primary Bath(s), Recessed Lighting, Stall Shower, Tub Shower, Upgraded Countertops, Window Treatments, Wood Floors
Hot Water Electric
Heating Forced Air
Cooling Central A/C
Flooring Hardwood, Ceramic Tile, Carpet
Equipment Stainless Steel Appliances, Built-In Microwave, Dishwasher, Disposal, Water Heater, Washer/Dryer Stacked, Washer - Front Loading, Dryer - Front Loading, Oven/Range - Gas, Oven - Self Cleaning, Refrigerator, Icemaker
Furnishings No
Fireplace N
Window Features Double Hung,Double Pane
Appliance Stainless Steel Appliances, Built-In Microwave, Dishwasher, Disposal, Water Heater, Washer/Dryer Stacked, Washer - Front Loading, Dryer - Front Loading, Oven/Range - Gas, Oven - Self Cleaning, Refrigerator, Icemaker
Heat Source Natural Gas
Laundry Dryer In Unit, Washer In Unit, Upper Floor
Exterior
Exterior Feature Deck(s), Roof
Garage Spaces 1.0
Water Access N
Accessibility None
Porch Deck(s), Roof
Total Parking Spaces 1
Garage N
Building
Lot Description Interior
Story 3
Foundation Other
Sewer Public Sewer
Water Public
Architectural Style Federal
Level or Stories 3
Additional Building Above Grade, Below Grade
Structure Type 9'+ Ceilings,Brick
New Construction N
Schools
School District Baltimore City Public Schools
Others
Senior Community No
Tax ID 0301131793 056
Ownership Fee Simple
SqFt Source Estimated
Security Features Carbon Monoxide Detector(s),Smoke Detector
Horse Property N
Special Listing Condition Standard
Read Less

Bought with James Z Gunsiorowski • Cummings & Co. Realtors
${companyName}
Phone




