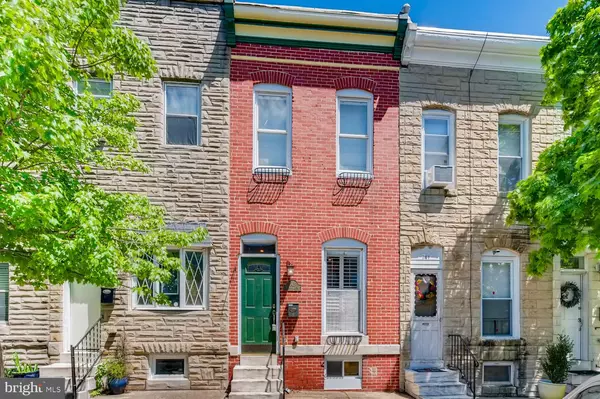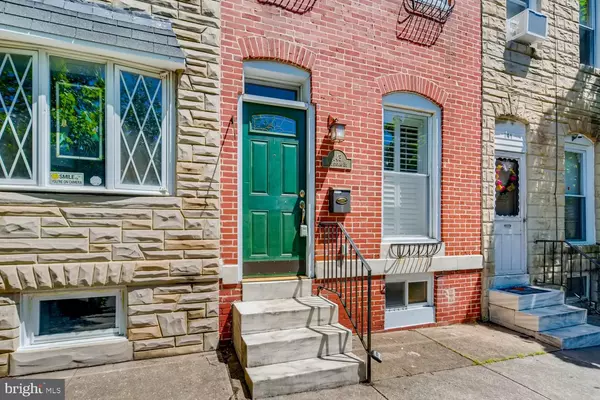For more information regarding the value of a property, please contact us for a free consultation.
143 N POTOMAC ST Baltimore, MD 21224
Want to know what your home might be worth? Contact us for a FREE valuation!

Our team is ready to help you sell your home for the highest possible price ASAP
Key Details
Sold Price $195,000
Property Type Townhouse
Sub Type Interior Row/Townhouse
Listing Status Sold
Purchase Type For Sale
Square Footage 1,270 sqft
Price per Sqft $153
Subdivision None Available
MLS Listing ID MDBA549974
Sold Date 06/18/21
Style Traditional
Bedrooms 2
Full Baths 2
HOA Y/N N
Abv Grd Liv Area 1,020
Originating Board BRIGHT
Year Built 1920
Annual Tax Amount $4,313
Tax Year 2021
Lot Size 871 Sqft
Acres 0.02
Property Description
Welcome to this wonderful Baltimore City row home located on a beautiful tree lined street! Designed for the modern buyer, this home features an open floor plan on the first level w/a large living room/dining room combo w/new paint! Gourmet chef's kitchen featuring granite counter tops, stainless steel appliances, eat-in kitchen space, ceramic tile floors & tons of storage! Head upstairs to the large primary master suite w/attached master bathroom! Second bedroom has its own bathroom located in the hallway. The lower level has a large finished area! Gigantic unfinished area for all your storage needs! Don't forget about the private porch located off the kitchen! Owner updates including bamboo floors, plantation shutters on first floor window, A/C outside unit (2010), California closets (master & guest bedroom closets), new refrigerator, new roof (2010), new garbage disposal (2020) & so much more!
Location
State MD
County Baltimore City
Zoning R-8
Rooms
Other Rooms Living Room, Dining Room, Primary Bedroom, Bedroom 2, Kitchen, Basement, Utility Room
Basement Connecting Stairway, Daylight, Partial, Fully Finished, Interior Access
Interior
Interior Features Breakfast Area, Built-Ins, Carpet, Ceiling Fan(s), Combination Dining/Living, Crown Moldings, Dining Area, Floor Plan - Open, Kitchen - Eat-In, Kitchen - Gourmet, Kitchen - Island, Pantry, Primary Bath(s), Recessed Lighting, Soaking Tub, Stall Shower, Tub Shower, Upgraded Countertops, Wood Floors
Hot Water Natural Gas
Heating Forced Air
Cooling Central A/C
Equipment Built-In Microwave, Dishwasher, Disposal, Dryer, Exhaust Fan, Refrigerator, Oven/Range - Gas, Washer, Water Heater
Fireplace N
Appliance Built-In Microwave, Dishwasher, Disposal, Dryer, Exhaust Fan, Refrigerator, Oven/Range - Gas, Washer, Water Heater
Heat Source Natural Gas
Exterior
Exterior Feature Porch(es)
Water Access N
Accessibility None
Porch Porch(es)
Garage N
Building
Story 3
Sewer Public Sewer
Water Public
Architectural Style Traditional
Level or Stories 3
Additional Building Above Grade, Below Grade
New Construction N
Schools
School District Baltimore City Public Schools
Others
Senior Community No
Tax ID 0306181714 022
Ownership Ground Rent
SqFt Source Estimated
Special Listing Condition Standard
Read Less

Bought with Jennifer Hansson • Cummings & Co. Realtors
${companyName}
Phone




