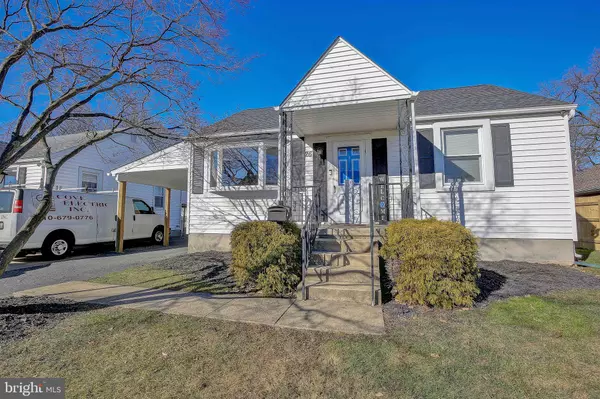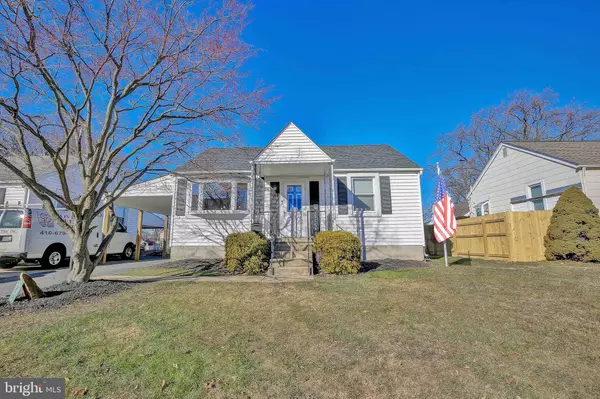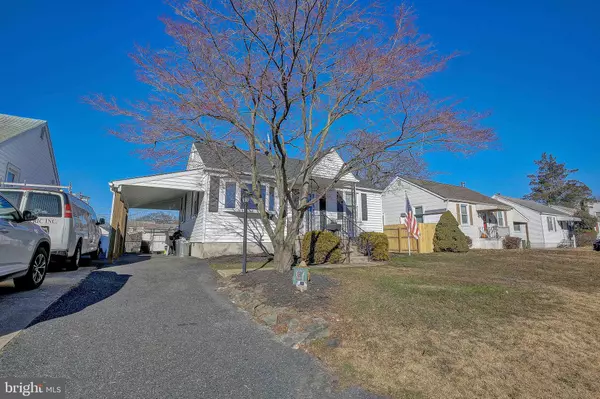For more information regarding the value of a property, please contact us for a free consultation.
26 ELINOR AVE Baltimore, MD 21236
Want to know what your home might be worth? Contact us for a FREE valuation!

Our team is ready to help you sell your home for the highest possible price ASAP
Key Details
Sold Price $230,000
Property Type Single Family Home
Sub Type Detached
Listing Status Sold
Purchase Type For Sale
Square Footage 1,150 sqft
Price per Sqft $200
Subdivision None Available
MLS Listing ID MDBC517296
Sold Date 04/01/21
Style Cape Cod
Bedrooms 3
Full Baths 1
Half Baths 1
HOA Y/N N
Abv Grd Liv Area 1,150
Originating Board BRIGHT
Year Built 1943
Annual Tax Amount $2,600
Tax Year 2021
Lot Size 7,250 Sqft
Acres 0.17
Lot Dimensions 1.00 x
Property Description
*** Five Thousand Price Reduction *** DONT FORGET TO WEAR A FACEMASK AND SANITIZE Don't miss out on the gorgeous single family home that's been well maintained. The first floor features Real wood floors and ceramic tile in the newly renovated kitchen with Corian Countertops. The home has recently had a New Roof, New Windows, New HVAC, there is a fenced in backyard which has the Double Garage with two garage doors and access from alley in the rear of property. The double garage is finished inside and currently being used as an entertainment space with dry bar and refrigerator (negotiable), there is a corner sofa and could house your guests. On the Main level there is 2 bedrooms and 1 full bathroom in the basement there is 1 bedroom and a half bath with separate huge laundry room. This cute home has been freshly painted and the carpet professionally cleaned. The front yard faces the street and has a porch and single carport with a driveway for off road parking, its all here waiting for you!!
Location
State MD
County Baltimore
Zoning 04
Rooms
Basement Daylight, Partial, Interior Access, Partially Finished, Connecting Stairway
Main Level Bedrooms 2
Interior
Interior Features Attic, Breakfast Area, Combination Dining/Living, Entry Level Bedroom, Family Room Off Kitchen, Floor Plan - Open, Kitchen - Eat-In, Pantry, Upgraded Countertops
Hot Water Electric
Cooling Central A/C
Flooring Hardwood, Carpet, Ceramic Tile
Equipment Dryer, Oven/Range - Gas, Refrigerator, Stainless Steel Appliances, Washer, Water Heater
Furnishings No
Fireplace N
Appliance Dryer, Oven/Range - Gas, Refrigerator, Stainless Steel Appliances, Washer, Water Heater
Heat Source Electric, Natural Gas
Laundry Basement
Exterior
Parking Features Covered Parking, Garage - Rear Entry
Garage Spaces 3.0
Fence Chain Link
Utilities Available Under Ground
Water Access N
Roof Type Architectural Shingle
Accessibility None
Total Parking Spaces 3
Garage Y
Building
Lot Description Front Yard, Level, Rear Yard
Story 2
Sewer Public Sewer
Water Public
Architectural Style Cape Cod
Level or Stories 2
Additional Building Above Grade, Below Grade
Structure Type Dry Wall
New Construction N
Schools
School District Baltimore County Public Schools
Others
Senior Community No
Tax ID 04141402004050
Ownership Fee Simple
SqFt Source Assessor
Special Listing Condition Standard
Read Less

Bought with Sara Murphy • Berkshire Hathaway HomeServices Homesale Realty
${companyName}
Phone




