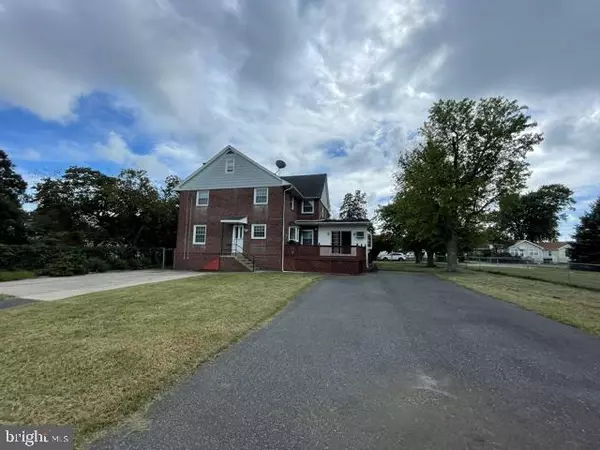For more information regarding the value of a property, please contact us for a free consultation.
25 E HUDSON AVE Villas, NJ 08251
Want to know what your home might be worth? Contact us for a FREE valuation!

Our team is ready to help you sell your home for the highest possible price ASAP
Key Details
Sold Price $405,000
Property Type Single Family Home
Sub Type Detached
Listing Status Sold
Purchase Type For Sale
Square Footage 4,178 sqft
Price per Sqft $96
Subdivision None Avaiable
MLS Listing ID NJCM2000354
Sold Date 12/16/21
Style Colonial
Bedrooms 6
Full Baths 3
HOA Y/N N
Abv Grd Liv Area 3,622
Originating Board BRIGHT
Year Built 1950
Annual Tax Amount $3,700
Tax Year 2020
Lot Size 0.260 Acres
Acres 0.26
Lot Dimensions 60.00 x 126.00
Property Description
Property: There are 12 rooms, 6 bedrooms and 3 full baths; the estimated above grade improvements are 3,622 square feet. The subdivided lot size is projected to be 60” x 130' or 7,800 SF land size. Basement approximately 1,546 SF. SF is estimated and subject to verification.
The yard surrounding the house is fenced with an automatic gate. There is a concrete sidewalk leading to the Therma-Tru fiberglass front door and a foyer entry. There is a bedroom, plus two rooms that could be another bedroom and an office. There is a paneled library, a family/dining room with sliders to a rear wood deck, a kitchen with a breakfast area. There is a full bathroom with ceramic tiled floors and walls. The kitchen has Formica counters and a cooking island with a Jenn-Aire gas range with grill. The kitchen has a Bosch dishwasher and a stainless steel sink, and wall ovens. The kitchen has vinyl flooring and the rest of the first floor has wall-to-wall carpeting.
The basement has a full French drain plus a sump pump. The HVAC unit has recently been replaced and there is a tankless domestic hot water heater, a laundry area and a utility sink. There is also an exterior exit with Bilco doors. Windows are glass block. One area of the basement has paneled walls and could be used as an additional finished room.
The second floor has a main front bedroom with an en-suite bathroom. There are two additional bedrooms that share a hall bathroom, plus a two-room suite with an en-suite bathroom. All bathrooms have ceramic tiled floors and walls. There are stairs to a floored attic. An additional HVAC unit is located in the attic.
The site is serviced by public water and sewer and electricity and gas. The flood zone is typical for a seashore property. Flood insurance is recommended.
Neighborhood: The subject Villas neighborhood of Lower Township is a seashore resort community. Many homes are vacation homes and are used by the owners or are rented during the summer. The population increases in the summer due to close proximity of water-related activities. Proximity to the ocean or the bay is also the most important factor in property values. For year-round residents, the area is a thirty minute to one hour commute from major employment centers in Cape May Court House and the Atlantic City hotel/casinos. Access to major highways via the Garden State Parkway is within a fifteen-minute drive. There are restaurants, shopping and other conveniences along Bayshore Road.
Subdivision: The Seller will obtain and pay for the cost of a minor subdivision. The offering is subject to approval of the subdivision. The offering price is based on a lot size of 60' x 130' which will be subject to change based on the final plan to be submitted to the local Planning and Zoning Board.
Location
State NJ
County Cape May
Area Lower Twp (20505)
Zoning R-3
Rooms
Basement Full
Main Level Bedrooms 1
Interior
Interior Features Attic, Carpet, Ceiling Fan(s), Combination Dining/Living, Combination Kitchen/Dining, Kitchen - Island, Other
Hot Water Tankless
Heating Forced Air
Cooling Central A/C
Flooring Carpet, Other
Equipment Built-In Microwave, Disposal, Oven - Self Cleaning, Water Heater - Tankless
Fireplace N
Window Features Double Hung
Appliance Built-In Microwave, Disposal, Oven - Self Cleaning, Water Heater - Tankless
Heat Source Natural Gas
Laundry Basement
Exterior
Garage Spaces 3.0
Fence Chain Link
Utilities Available Cable TV, Electric Available, Phone, Natural Gas Available, Sewer Available, Water Available
Water Access N
Roof Type Shingle
Street Surface Black Top
Accessibility None
Road Frontage Boro/Township
Total Parking Spaces 3
Garage N
Building
Story 2
Foundation Block
Sewer Public Sewer
Water Public
Architectural Style Colonial
Level or Stories 2
Additional Building Above Grade, Below Grade
Structure Type Brick,Block Walls
New Construction N
Schools
School District Lower Township Public Schools
Others
Senior Community No
Tax ID 05-00080-00018
Ownership Fee Simple
SqFt Source Assessor
Acceptable Financing Cash, Conventional, FHA, VA
Horse Property N
Listing Terms Cash, Conventional, FHA, VA
Financing Cash,Conventional,FHA,VA
Special Listing Condition Standard
Read Less

Bought with Amy Lombardo • BHHS Fox & Roach-Sea Isle City
${companyName}
Phone




