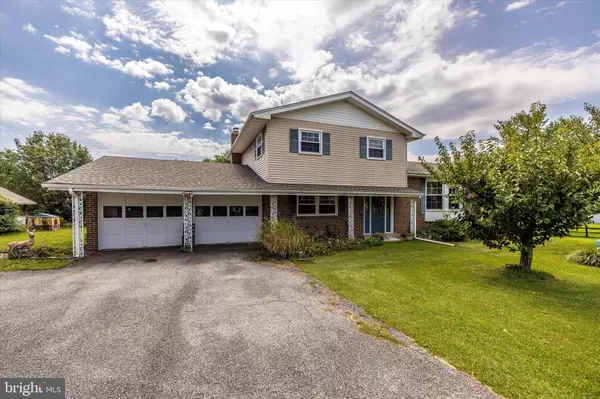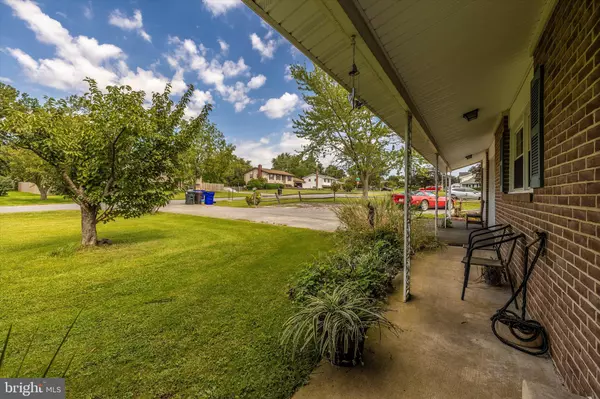For more information regarding the value of a property, please contact us for a free consultation.
6795 RUHLAND DR Frederick, MD 21702
Want to know what your home might be worth? Contact us for a FREE valuation!

Our team is ready to help you sell your home for the highest possible price ASAP
Key Details
Sold Price $390,000
Property Type Single Family Home
Sub Type Detached
Listing Status Sold
Purchase Type For Sale
Square Footage 1,900 sqft
Price per Sqft $205
Subdivision Crestview Estates
MLS Listing ID MDFR2005628
Sold Date 10/29/21
Style Split Level
Bedrooms 4
Full Baths 2
Half Baths 1
HOA Y/N N
Abv Grd Liv Area 1,900
Originating Board BRIGHT
Year Built 1974
Annual Tax Amount $2,914
Tax Year 2021
Lot Size 0.550 Acres
Acres 0.55
Property Description
Enjoy the larger lot and no HOA restrictions in a community that is just 15 minutes from downtown Frederick. Three level split with oversized two car garage features both a pergola with brick patio and gazebo. Lots of driveway space too! Floor plan is not the "typical split level" in that there is a main level bedroom/den (has a closet and window) with a nearby half bath that is expandable to add a shower! The hardwood floors in both the living room and family room are lovely. The family room has an energy efficient propane gas log insert which is thermostatically controlled - just 3/4 years old. Besides, there is a newer Trane Heat pump (10 years) and also electric baseboard (not in use but working). Owner has had the duct work professionally cleaned too! The bedrooms are generously sized and the owner's bedroom includes a private bath. The basement has a finished room, and an outside exit. Updates: Newer black appliances, Architectural shingles -2020, Water heater - Aug, 2021, Well Pressure tank 9/2012, Public Sewer!, Replacement windows throughout. The exterior is designed to be low maintenance with all wood surfaces wrapped. Very little exterior painting! This property is a gem, under $400k too!
Location
State MD
County Frederick
Zoning RES
Rooms
Other Rooms Living Room, Dining Room, Primary Bedroom, Bedroom 2, Bedroom 3, Bedroom 4, Kitchen, Family Room, Den, Basement
Basement Connecting Stairway, Outside Entrance, Walkout Stairs, Partially Finished
Main Level Bedrooms 1
Interior
Interior Features Kitchen - Country, Dining Area, Primary Bath(s)
Hot Water Electric
Heating Heat Pump(s)
Cooling Ceiling Fan(s), Central A/C
Fireplaces Number 1
Equipment Washer/Dryer Hookups Only, Dishwasher, Disposal, Dryer, Exhaust Fan, Icemaker, Microwave, Oven/Range - Electric, Refrigerator, Washer, Water Dispenser
Fireplace Y
Window Features Bay/Bow
Appliance Washer/Dryer Hookups Only, Dishwasher, Disposal, Dryer, Exhaust Fan, Icemaker, Microwave, Oven/Range - Electric, Refrigerator, Washer, Water Dispenser
Heat Source Electric
Exterior
Parking Features Garage Door Opener
Garage Spaces 2.0
Fence Rear
Utilities Available Cable TV, Electric Available, Propane
Water Access N
Roof Type Architectural Shingle
Accessibility Hearing Mod, Level Entry - Main
Attached Garage 2
Total Parking Spaces 2
Garage Y
Building
Story 3
Foundation Concrete Perimeter
Sewer Public Sewer
Water Well
Architectural Style Split Level
Level or Stories 3
Additional Building Above Grade, Below Grade
New Construction N
Schools
Elementary Schools Lewistown
Middle Schools Monocacy
High Schools Governor Thomas Johnson
School District Frederick County Public Schools
Others
Senior Community No
Tax ID 1120398027
Ownership Fee Simple
SqFt Source Assessor
Special Listing Condition Standard
Read Less

Bought with Jessica A Palomino • RLAH @properties
${companyName}
Phone




