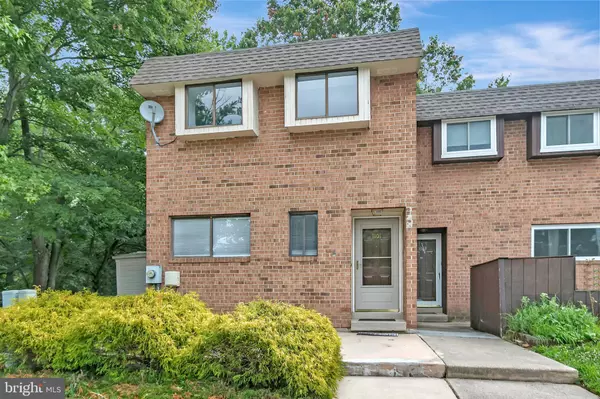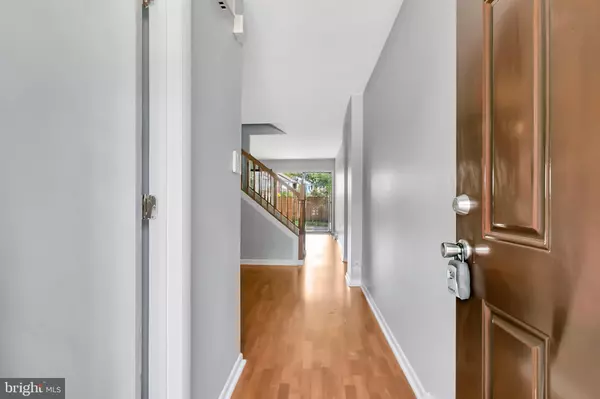For more information regarding the value of a property, please contact us for a free consultation.
1101 BLAIR CT Newark, DE 19711
Want to know what your home might be worth? Contact us for a FREE valuation!

Our team is ready to help you sell your home for the highest possible price ASAP
Key Details
Sold Price $217,000
Property Type Townhouse
Sub Type End of Row/Townhouse
Listing Status Sold
Purchase Type For Sale
Square Footage 1,250 sqft
Price per Sqft $173
Subdivision Blair Village
MLS Listing ID DENC2002058
Sold Date 09/02/21
Style Colonial
Bedrooms 3
Full Baths 1
Half Baths 1
HOA Y/N N
Abv Grd Liv Area 1,250
Originating Board BRIGHT
Year Built 1976
Annual Tax Amount $2,075
Tax Year 2020
Lot Size 5,227 Sqft
Acres 0.12
Lot Dimensions 44.30 x 120.00
Property Description
Welcome to this townhome in Blair Village! This home checks the boxes for both HOMEOWNER or INVESTOR (City of Newark 3 person unrelated rental permit already in place). The back yard has plenty of usable space with an original patio, and an extended paver patio, great for entertaining . The end-unit provides additional space with a side yard which contains a shed. Kitchen has been remolded with new granite counter tops and new vinyl flooring . Heating system updated in 2016, A/C 2017. Upstairs, the three bedrooms offer plenty of room with ample closet space. The main bedroom also has a walk-out deck providing the opportunity to enjoy some fresh air. Both the main bath and powder room have been nicely updated. This home is in a great location, walking distance to the campus of University of Delaware and Barksdale Park, close to plenty of shopping and dining, easy access to I-95 and Route 1, and is within the 5-mile radius of Newark Charter School.
Location
State DE
County New Castle
Area Newark/Glasgow (30905)
Zoning 18RR
Rooms
Other Rooms Living Room, Dining Room, Bedroom 2, Bedroom 3, Kitchen, Bedroom 1
Basement Full
Interior
Hot Water Electric
Heating Forced Air
Cooling Central A/C
Flooring Vinyl, Carpet
Heat Source Oil
Exterior
Garage Spaces 2.0
Water Access N
Roof Type Shingle
Accessibility None
Total Parking Spaces 2
Garage N
Building
Story 2
Sewer Public Sewer
Water Public
Architectural Style Colonial
Level or Stories 2
Additional Building Above Grade, Below Grade
New Construction N
Schools
Elementary Schools Downes
Middle Schools Shue-Medill
High Schools Newark
School District Christina
Others
Pets Allowed Y
Senior Community No
Tax ID 18-024.00-175
Ownership Fee Simple
SqFt Source Assessor
Acceptable Financing Conventional, Cash, FHA
Listing Terms Conventional, Cash, FHA
Financing Conventional,Cash,FHA
Special Listing Condition Standard
Pets Allowed No Pet Restrictions
Read Less

Bought with Jason P Golden • RE/MAX Premier Properties
${companyName}
Phone




