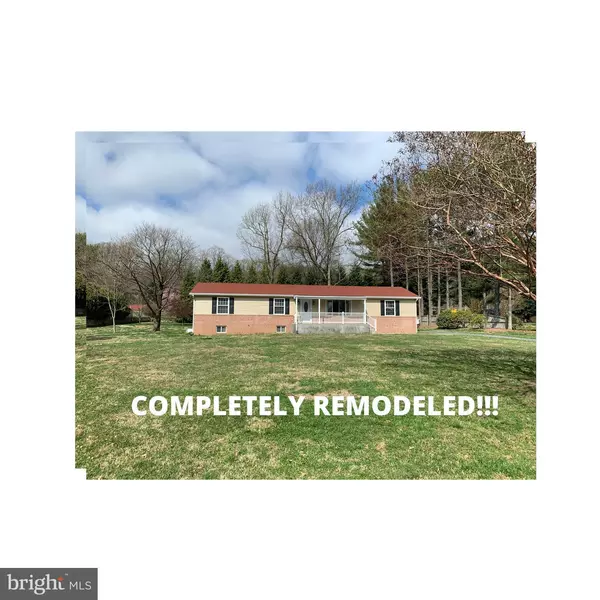For more information regarding the value of a property, please contact us for a free consultation.
6231 WHITE OAK DR Frederick, MD 21701
Want to know what your home might be worth? Contact us for a FREE valuation!

Our team is ready to help you sell your home for the highest possible price ASAP
Key Details
Sold Price $349,000
Property Type Single Family Home
Sub Type Detached
Listing Status Sold
Purchase Type For Sale
Square Footage 2,304 sqft
Price per Sqft $151
Subdivision Oak Acres
MLS Listing ID MDFR262048
Sold Date 05/15/20
Style Ranch/Rambler
Bedrooms 3
Full Baths 2
HOA Y/N N
Abv Grd Liv Area 1,152
Originating Board BRIGHT
Year Built 1977
Annual Tax Amount $2,713
Tax Year 2020
Lot Size 0.770 Acres
Acres 0.77
Property Description
This amazing home, located on a beautiful, level .77 acre lot, has been GORGEOUSLY updated and completely remodeled from TOP TO BOTTOM!! The kitchen has brand new stainless steel appliances, granite counters and has been opened up to create tons of light and an open feel. New handscraped Hickory hardwood floors grace the kitchen and family room. The bathrooms have all been remodeled with new everything including trending vanities and granite counters! Spacious bedrooms with new carpet and everything is freshly painted! The basement has been opened up to a wonderful rec room area and another finished room to be used however you'd like! It has an egress window for extra light. The basement boasts the 2nd full bath, a nice laundry area and walk up stairs to the beautiful backyard. Central air has been added with a brand new HVAC system. Brand new hot water heater and Washer/Dryer less then 1 year old. All windows and siding are brand new, and the roof, gutters and gutter guards are just 5 years old. All railings and such on the front porch are brand new vinyl for easy maintenance. This home is also extremely energy efficient with low utility bills. All you need to do here is move right in...no worries for years to come!
Location
State MD
County Frederick
Zoning RESIDENTIAL
Rooms
Other Rooms Primary Bedroom, Bedroom 2, Bedroom 3, Kitchen, Family Room, Office, Recreation Room, Full Bath
Basement Daylight, Partial, Full, Fully Finished, Outside Entrance, Space For Rooms, Walkout Stairs
Main Level Bedrooms 3
Interior
Interior Features Attic, Breakfast Area, Carpet, Combination Kitchen/Dining, Dining Area, Entry Level Bedroom, Family Room Off Kitchen, Floor Plan - Open, Floor Plan - Traditional, Kitchen - Country, Kitchen - Eat-In, Pantry, Recessed Lighting, Tub Shower, Upgraded Countertops, Window Treatments, Wood Floors
Hot Water Electric
Heating Heat Pump(s)
Cooling Central A/C
Flooring Hardwood, Carpet, Ceramic Tile
Equipment Built-In Microwave, Dishwasher, Disposal, Dryer, Dryer - Electric, Exhaust Fan, Icemaker, Oven - Self Cleaning, Oven/Range - Electric, Refrigerator, Stainless Steel Appliances, Washer, Water Dispenser, Water Heater
Fireplace N
Window Features Double Pane,Screens
Appliance Built-In Microwave, Dishwasher, Disposal, Dryer, Dryer - Electric, Exhaust Fan, Icemaker, Oven - Self Cleaning, Oven/Range - Electric, Refrigerator, Stainless Steel Appliances, Washer, Water Dispenser, Water Heater
Heat Source Electric
Exterior
Garage Spaces 4.0
Water Access N
Roof Type Asphalt
Accessibility None
Total Parking Spaces 4
Garage N
Building
Lot Description Backs to Trees, Landscaping, Level, Rear Yard
Story 2
Sewer Community Septic Tank, Private Septic Tank
Water Well
Architectural Style Ranch/Rambler
Level or Stories 2
Additional Building Above Grade, Below Grade
New Construction N
Schools
Elementary Schools Oakdale
Middle Schools Oakdale
High Schools Oakdale
School District Frederick County Public Schools
Others
Senior Community No
Tax ID 1109245170
Ownership Fee Simple
SqFt Source Assessor
Horse Property N
Special Listing Condition Standard
Read Less

Bought with Mark P Coakley • RE/MAX Pros
${companyName}
Phone



