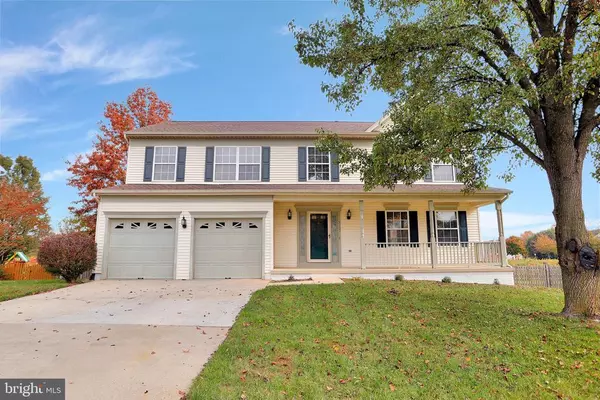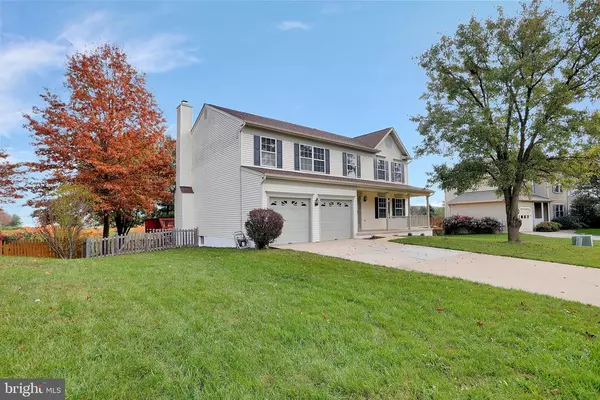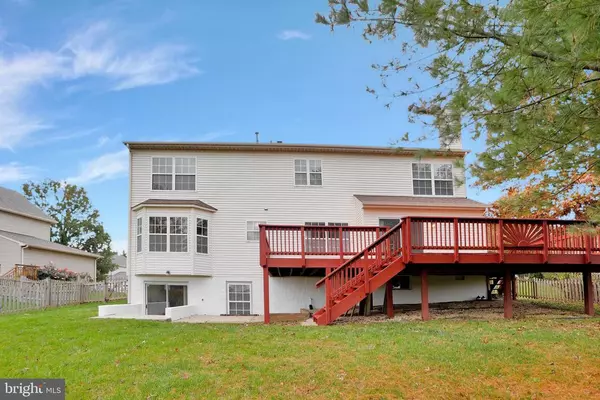For more information regarding the value of a property, please contact us for a free consultation.
5707 MILL RUN PL Frederick, MD 21703
Want to know what your home might be worth? Contact us for a FREE valuation!

Our team is ready to help you sell your home for the highest possible price ASAP
Key Details
Sold Price $440,000
Property Type Single Family Home
Sub Type Detached
Listing Status Sold
Purchase Type For Sale
Square Footage 3,192 sqft
Price per Sqft $137
Subdivision Century Clearbrook
MLS Listing ID MDFR273102
Sold Date 12/10/20
Style Colonial
Bedrooms 4
Full Baths 3
Half Baths 1
HOA Fees $66/mo
HOA Y/N Y
Abv Grd Liv Area 2,592
Originating Board BRIGHT
Year Built 1994
Annual Tax Amount $4,202
Tax Year 2020
Lot Size 9,360 Sqft
Acres 0.21
Property Description
Charming, well maintained colonial located in Ballenger Creek. Situated on a quiet cul-de-sac with a rocking chair front porch. As you enter, you will see beautiful and spacious living and formal dining rooms with lots of natural light. Continue on to an even more spacious open floor plan including a huge eat-in kitchen and breakfast nook which connects to the family room with cozy fireplace. Just off the family room is a fenced-in back yard including a deck, perfect for quiet, relaxing retreats. Relax in the spacious master suite, featuring an oversized room, sitting area, and a walk-in closet. The tiled in-suite bath has an oversized soaking tub, separate shower, and double sink vanity. Also, on the second floor are three additional large bedrooms and a sizable hall bath. The walk-out lower level has an enormous finished recreation room, a full bath, laundry room, and storage. The home is conveniently close to I-270, shopping, restaurants, schools, entertainment, and the community recreation amenities. NO city tax. Hurry this beautiful home won't last long!
Location
State MD
County Frederick
Zoning PUD
Rooms
Other Rooms Living Room, Dining Room, Kitchen, Family Room, Foyer, Great Room, Laundry, Storage Room, Workshop
Basement Walkout Stairs, Partially Finished, Daylight, Partial, Workshop
Interior
Interior Features Carpet, Ceiling Fan(s), Family Room Off Kitchen, Formal/Separate Dining Room, Kitchen - Eat-In, Kitchen - Island, Walk-in Closet(s), Wood Floors
Hot Water Natural Gas
Heating Heat Pump(s)
Cooling Central A/C
Fireplaces Number 1
Fireplaces Type Wood
Fireplace Y
Heat Source Natural Gas
Laundry Basement
Exterior
Exterior Feature Deck(s), Porch(es)
Parking Features Garage Door Opener
Garage Spaces 2.0
Fence Partially, Picket
Water Access N
Accessibility None
Porch Deck(s), Porch(es)
Attached Garage 2
Total Parking Spaces 2
Garage Y
Building
Lot Description Backs - Open Common Area, Cul-de-sac, Level, No Thru Street
Story 3
Sewer Public Sewer
Water Public
Architectural Style Colonial
Level or Stories 3
Additional Building Above Grade, Below Grade
New Construction N
Schools
School District Frederick County Public Schools
Others
Senior Community No
Tax ID 1123453223
Ownership Fee Simple
SqFt Source Assessor
Acceptable Financing Cash, Conventional, FHA, VA
Listing Terms Cash, Conventional, FHA, VA
Financing Cash,Conventional,FHA,VA
Special Listing Condition Standard
Read Less

Bought with Paul W Marston • Long & Foster Real Estate, Inc.
${companyName}
Phone




