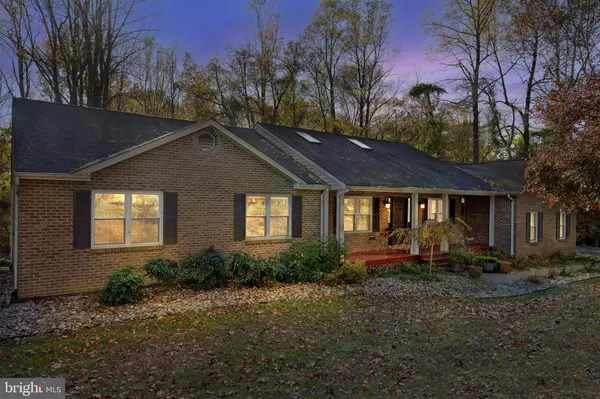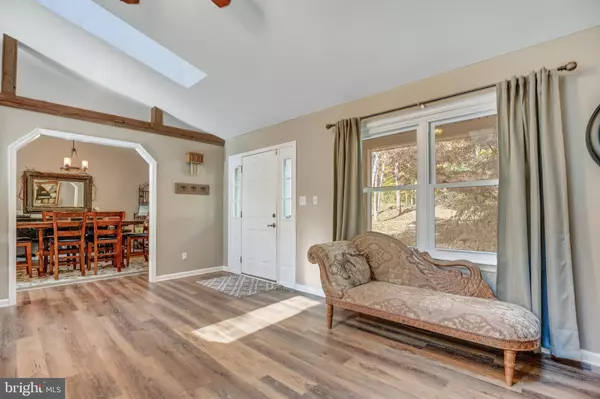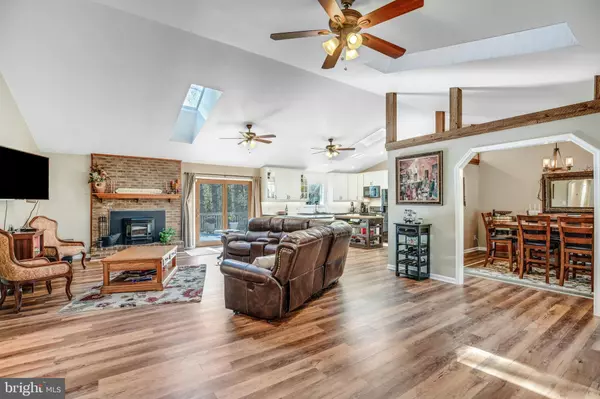For more information regarding the value of a property, please contact us for a free consultation.
920 CARSON RD Huntingtown, MD 20639
Want to know what your home might be worth? Contact us for a FREE valuation!

Our team is ready to help you sell your home for the highest possible price ASAP
Key Details
Sold Price $570,000
Property Type Single Family Home
Sub Type Detached
Listing Status Sold
Purchase Type For Sale
Square Footage 4,106 sqft
Price per Sqft $138
Subdivision Deerfield
MLS Listing ID MDCA2002740
Sold Date 12/17/21
Style Ranch/Rambler
Bedrooms 4
Full Baths 3
Half Baths 1
HOA Y/N N
Abv Grd Liv Area 2,053
Originating Board BRIGHT
Year Built 1992
Annual Tax Amount $4,478
Tax Year 2021
Lot Size 2.250 Acres
Acres 2.25
Property Description
Spacious brick rambler set on over 2 acres in Huntingtown! Look no further, this one has everything you need. Main level features open floor plan, new kitchen with white cabinets, black granite with under the counter sink, breakfast bar, custom kitchen island, tile backsplash, and window garden.
Soaring cathedral ceiling in the great room with pellet stove fireplace, all new flooring, open to kitchen area with door leading to 80x20 rear deck spanning back of house. Formal dining room is spacious enough to hold a full dining set. Owners suite has door leading to deck, stunning remodeled private bath. 2 additional bedrooms and full bath on this side of the home. Mudroom area off kitchen includes half bath, laundry, plenty of storage, door to deck and entry into your 2 car side load garage. Lower level has a huge rec room with wood burning fireplace, office, bonus room (4th bedroom), storage room (potential 5th bedroom), 3rd full bath and a salon area perfect for future bar. Rear slider leads to covered patio area, private secluded back yard. Paved driveway has plenty of parking plus a detached car port and a storage shed. Spring time is stunning with beautifully landscaped yard. Refreshed throughout with new windows and sliders, new flooring, fresh paint, new kitchen, new bathrooms, new water heater, new water chlorination system, new garage door. Nothing to do but move in and enjoy! Wonderful Huntingtown school district with coveted Huntingtown Elementary and High Schools. Easy commute to Washington DC, Annapolis and more. This home is perfect throughout and professional photos will be posted within the next day or so.
Location
State MD
County Calvert
Zoning RUR
Rooms
Other Rooms Dining Room, Primary Bedroom, Bedroom 2, Bedroom 3, Kitchen, Family Room, Exercise Room, Great Room, Laundry, Mud Room, Storage Room, Bathroom 2, Bathroom 3, Bonus Room, Primary Bathroom
Basement Full, Daylight, Partial, Fully Finished, Heated, Improved, Interior Access, Outside Entrance, Rear Entrance, Sump Pump, Walkout Level, Windows
Main Level Bedrooms 3
Interior
Interior Features Family Room Off Kitchen, Breakfast Area, Combination Kitchen/Living, Kitchen - Island, Dining Area, Kitchen - Eat-In, Window Treatments, Entry Level Bedroom, Primary Bath(s), Wood Stove, Floor Plan - Open, Ceiling Fan(s), Formal/Separate Dining Room, Recessed Lighting
Hot Water Electric
Heating Central, Heat Pump(s)
Cooling Attic Fan, Ceiling Fan(s), Heat Pump(s)
Fireplaces Number 2
Fireplaces Type Equipment, Flue for Stove
Equipment Washer/Dryer Hookups Only, Dishwasher, Exhaust Fan, Icemaker, Oven - Self Cleaning, Oven - Single, Oven/Range - Electric, Range Hood, Refrigerator, Water Conditioner - Owned, Water Dispenser
Fireplace Y
Window Features Skylights,Screens,Insulated,Vinyl Clad
Appliance Washer/Dryer Hookups Only, Dishwasher, Exhaust Fan, Icemaker, Oven - Self Cleaning, Oven - Single, Oven/Range - Electric, Range Hood, Refrigerator, Water Conditioner - Owned, Water Dispenser
Heat Source Electric, Wood
Laundry Main Floor
Exterior
Exterior Feature Deck(s), Porch(es)
Parking Features Garage Door Opener, Garage - Side Entry
Garage Spaces 2.0
Utilities Available Cable TV Available
Water Access N
Roof Type Architectural Shingle
Accessibility Wheelchair Mod, Level Entry - Main
Porch Deck(s), Porch(es)
Attached Garage 2
Total Parking Spaces 2
Garage Y
Building
Lot Description Backs to Trees, Irregular
Story 2
Foundation Block
Sewer On Site Septic
Water Well
Architectural Style Ranch/Rambler
Level or Stories 2
Additional Building Above Grade, Below Grade
Structure Type Dry Wall
New Construction N
Schools
Elementary Schools Huntingtown
Middle Schools Northern
High Schools Huntingtown
School District Calvert County Public Schools
Others
Senior Community No
Tax ID 0502038943
Ownership Fee Simple
SqFt Source Estimated
Security Features Electric Alarm,Fire Detection System,Monitored,Motion Detectors
Acceptable Financing Cash, Conventional, FHA, Rural Development, USDA, VA
Listing Terms Cash, Conventional, FHA, Rural Development, USDA, VA
Financing Cash,Conventional,FHA,Rural Development,USDA,VA
Special Listing Condition Standard
Read Less

Bought with Edward J Weibrecht Jr. • RE/MAX 100
${companyName}
Phone




