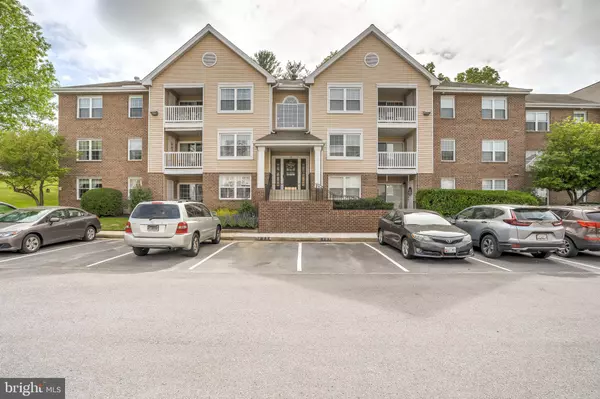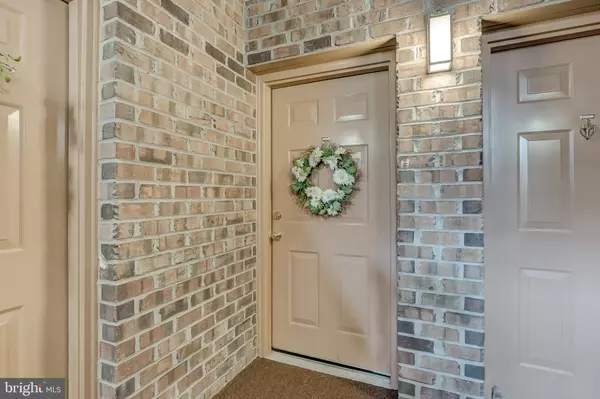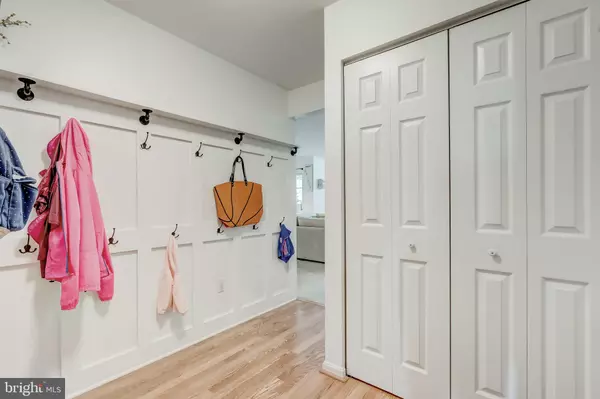For more information regarding the value of a property, please contact us for a free consultation.
2 RUMFORD DR #102 Catonsville, MD 21228
Want to know what your home might be worth? Contact us for a FREE valuation!

Our team is ready to help you sell your home for the highest possible price ASAP
Key Details
Sold Price $205,000
Property Type Condo
Sub Type Condo/Co-op
Listing Status Sold
Purchase Type For Sale
Square Footage 1,055 sqft
Price per Sqft $194
Subdivision Catonsville
MLS Listing ID MDBC494768
Sold Date 09/10/20
Style Other
Bedrooms 2
Full Baths 2
Condo Fees $167/mo
HOA Y/N N
Abv Grd Liv Area 1,055
Originating Board BRIGHT
Year Built 1989
Annual Tax Amount $3,214
Tax Year 2019
Property Description
Pristine and perfect! This 2BR/ 2Bath condo is just a few turns off of Rt 40, but you'd never know it! Tucked away in the back of an adorable residential community, this building and unit overlook nothing but trees and woods and is a short stroll from Patapsco Valley State Park and Thru Trail Loop. Light and bright neutral decor throughout with significant updates that provide efficiency as well as peace of mind: new HVAC/heat pump in 2017 and replacement windows & new blinds in 2016! The just-right eat-in Kitchen also features NEW stainless appliances plus a cafe table/pantry space . You'll LOVE the artistic custom touches the owner has made: reclaimed wood mirror frames and copper pipe towel hangers. Plenty of room for your clothes/shoes in the spacious MBR walk-in closet. 1 pet under 25 lbs allowed per residence. This is just what you've been looking for.
Location
State MD
County Baltimore
Zoning R
Rooms
Other Rooms Living Room, Dining Room, Primary Bedroom, Bedroom 2, Kitchen, Foyer, Laundry, Primary Bathroom, Full Bath
Main Level Bedrooms 2
Interior
Interior Features Carpet, Dining Area, Entry Level Bedroom, Kitchen - Eat-In, Kitchen - Table Space, Primary Bath(s), Tub Shower, Walk-in Closet(s), Window Treatments
Hot Water Natural Gas
Heating Forced Air, Heat Pump(s)
Cooling Central A/C
Equipment Built-In Microwave, Dishwasher, Exhaust Fan, Icemaker, Oven/Range - Electric, Refrigerator, Stainless Steel Appliances, Washer/Dryer Stacked, Water Dispenser, Water Heater
Fireplace N
Appliance Built-In Microwave, Dishwasher, Exhaust Fan, Icemaker, Oven/Range - Electric, Refrigerator, Stainless Steel Appliances, Washer/Dryer Stacked, Water Dispenser, Water Heater
Heat Source Electric
Laundry Has Laundry, Main Floor
Exterior
Exterior Feature Patio(s)
Garage Spaces 1.0
Parking On Site 2102
Amenities Available None
Water Access N
View Trees/Woods
Accessibility Other
Porch Patio(s)
Total Parking Spaces 1
Garage N
Building
Lot Description Backs to Trees
Story 1
Unit Features Garden 1 - 4 Floors
Sewer Public Sewer
Water Public
Architectural Style Other
Level or Stories 1
Additional Building Above Grade, Below Grade
New Construction N
Schools
Elementary Schools Westchester
Middle Schools Catonsville
High Schools Catonsville
School District Baltimore County Public Schools
Others
HOA Fee Include Common Area Maintenance,Ext Bldg Maint,Insurance,Lawn Maintenance,Management,Sewer,Water
Senior Community No
Tax ID 04012200001603
Ownership Condominium
Special Listing Condition Standard
Read Less

Bought with Zachary Lewis Johnson • Long & Foster Real Estate, Inc.
${companyName}
Phone




