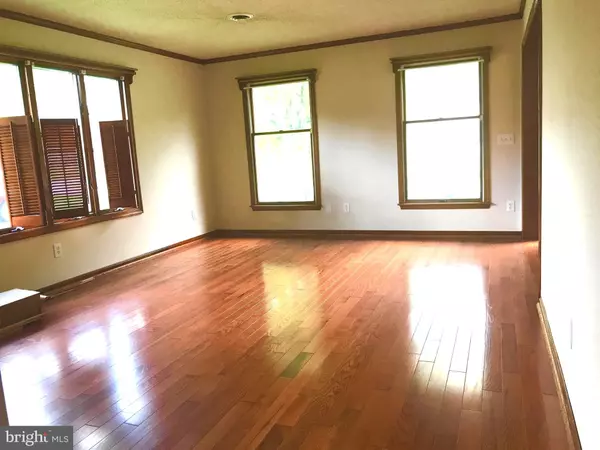For more information regarding the value of a property, please contact us for a free consultation.
23 DEER RUN DR Newark, DE 19702
Want to know what your home might be worth? Contact us for a FREE valuation!

Our team is ready to help you sell your home for the highest possible price ASAP
Key Details
Sold Price $217,000
Property Type Single Family Home
Sub Type Detached
Listing Status Sold
Purchase Type For Sale
Square Footage 1,225 sqft
Price per Sqft $177
Subdivision Christiana Farms
MLS Listing ID DENC500316
Sold Date 07/06/20
Style Ranch/Rambler
Bedrooms 3
Full Baths 2
HOA Y/N N
Abv Grd Liv Area 1,225
Originating Board BRIGHT
Year Built 1988
Annual Tax Amount $1,751
Tax Year 2019
Lot Size 9,148 Sqft
Acres 0.21
Lot Dimensions 60.00 x 150.40
Property Description
This house is nestled on a PRIVATE DEAD END STREET in Newark. It is situated on a lovely home site with no homes built behind it and mature landscaping. Welcome home or welcome to your next investment! It boasts three nice-sized bedrooms, a quaint dining area, and two full baths. There is REAL classic hardwood in the bedrooms, dining area, and great room and most of it is brand NEW! Both bathrooms have NEW shower fixtures, NEW flooring and NEW vanities. The tub/shower combination is NEW in the hall bath. The kitchen has maple cabinets, a NEW sink, NEW dishwasher and NEW flooring. The paint is fresh and neutral. The water heater is under a year old. The back yard has a shed , privacy fence and enormous deck perfect for entertaining. There is also a second deck on the side of the home and plenty of room to build a detached garage if you wish. The home has an entirely floored attic for all of your storage needs. This home has been well cared for. You'll be happy you picked this one. Home is owned by a Realtor.
Location
State DE
County New Castle
Area Newark/Glasgow (30905)
Zoning NC6.5
Rooms
Other Rooms Primary Bedroom, Bedroom 2, Bedroom 3, Kitchen, Breakfast Room, Great Room
Main Level Bedrooms 3
Interior
Interior Features Dining Area, Stall Shower, Tub Shower, Wood Floors, Pantry
Hot Water Electric
Heating Heat Pump(s)
Cooling Central A/C
Flooring Hardwood, Vinyl
Equipment Dishwasher, Dryer - Electric, Oven/Range - Electric, Washer, Water Heater
Appliance Dishwasher, Dryer - Electric, Oven/Range - Electric, Washer, Water Heater
Heat Source None
Exterior
Water Access N
Accessibility None
Garage N
Building
Story 1
Foundation Crawl Space
Sewer Public Sewer
Water Public
Architectural Style Ranch/Rambler
Level or Stories 1
Additional Building Above Grade, Below Grade
New Construction N
Schools
School District Christina
Others
Senior Community No
Tax ID 09-037.00-128
Ownership Fee Simple
SqFt Source Assessor
Acceptable Financing Cash, Conventional, FHA, VA
Listing Terms Cash, Conventional, FHA, VA
Financing Cash,Conventional,FHA,VA
Special Listing Condition Standard
Read Less

Bought with Nicole A Flora • Patterson-Schwartz-Hockessin
${companyName}
Phone




