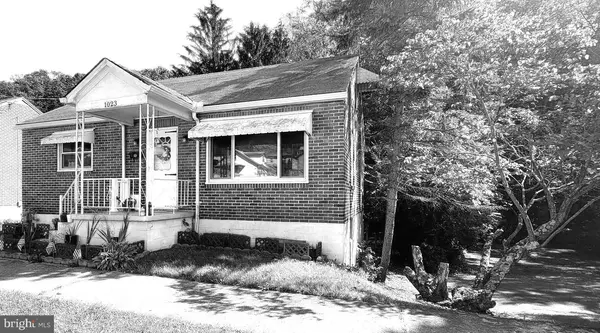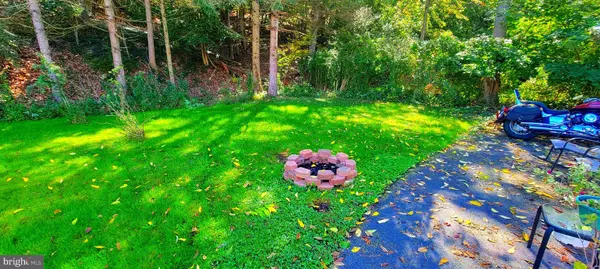For more information regarding the value of a property, please contact us for a free consultation.
1023 FREDERICK ST Cumberland, MD 21502
Want to know what your home might be worth? Contact us for a FREE valuation!

Our team is ready to help you sell your home for the highest possible price ASAP
Key Details
Sold Price $98,000
Property Type Single Family Home
Sub Type Detached
Listing Status Sold
Purchase Type For Sale
Square Footage 780 sqft
Price per Sqft $125
Subdivision None Available
MLS Listing ID MDAL2000051
Sold Date 11/23/21
Style Ranch/Rambler
Bedrooms 3
Full Baths 1
Half Baths 1
HOA Y/N N
Abv Grd Liv Area 780
Originating Board BRIGHT
Year Built 1952
Annual Tax Amount $1,334
Tax Year 2021
Lot Size 0.517 Acres
Acres 0.52
Property Sub-Type Detached
Property Description
MUST SEE RANCHER HOME IN A GREAT NEIGHBORHOOD. SOLID BRICK HOME FEATURES 3 BEDROOMS AN OPEN FLOOR PLAN AND HARDWOOD FLOORS. LARGE WINDOWS ADD TO THE CHARM AND BRIGHT LIVING AREAS, EFFICIENT GAS HEAT WITH CENTRAL A/C IS NEW. THIS HOUSE IS ADORABLE INSIDE AND HAS A LARGE YARD THAT BACKS TO WOODS/TREES. FIRE PIT IN BACK YARD IS READY FOR YOU TO MAKE SMORES. SCHEDULE YOUR SHOWING TODAY.
Location
State MD
County Allegany
Area N Cumberland - Allegany County (Mdal1)
Zoning R-BEAUTIFUL
Rooms
Basement Full, Garage Access, Improved, Outside Entrance, Poured Concrete, Rear Entrance, Shelving, Walkout Level, Windows
Main Level Bedrooms 2
Interior
Interior Features Combination Kitchen/Dining, Entry Level Bedroom, Floor Plan - Open, Kitchen - Gourmet, Wood Floors
Hot Water Natural Gas
Heating Forced Air
Cooling Central A/C
Heat Source Natural Gas
Exterior
Parking Features Basement Garage, Built In, Garage - Rear Entry, Inside Access
Garage Spaces 8.0
Water Access N
View Mountain, Street, Trees/Woods
Accessibility None
Attached Garage 1
Total Parking Spaces 8
Garage Y
Building
Story 1.5
Foundation Block
Sewer Public Sewer
Water Public
Architectural Style Ranch/Rambler
Level or Stories 1.5
Additional Building Above Grade, Below Grade
New Construction N
Schools
School District Allegany County Public Schools
Others
Senior Community No
Tax ID 0123007045
Ownership Fee Simple
SqFt Source Assessor
Acceptable Financing FHA, Conventional, Cash, VA
Listing Terms FHA, Conventional, Cash, VA
Financing FHA,Conventional,Cash,VA
Special Listing Condition Standard
Read Less

Bought with Michele D Hughes • Coldwell Banker Home Town Realty
${companyName}
Phone




