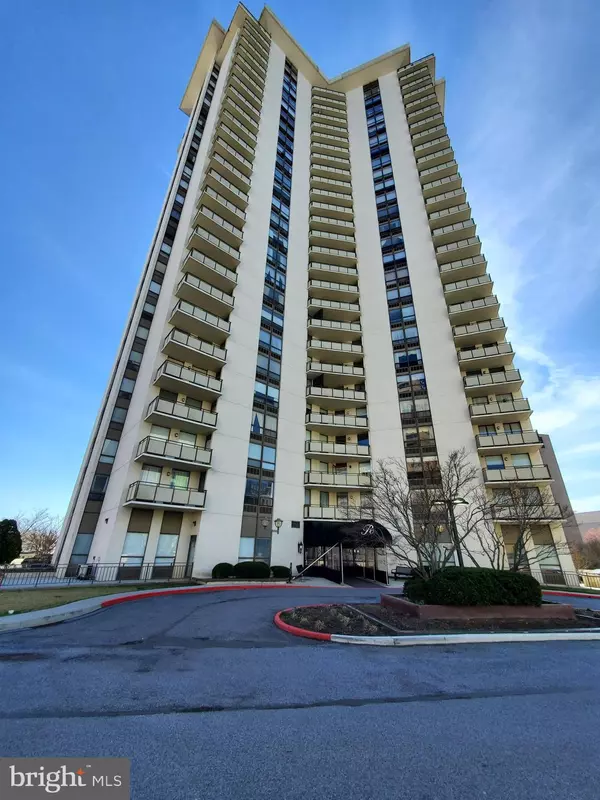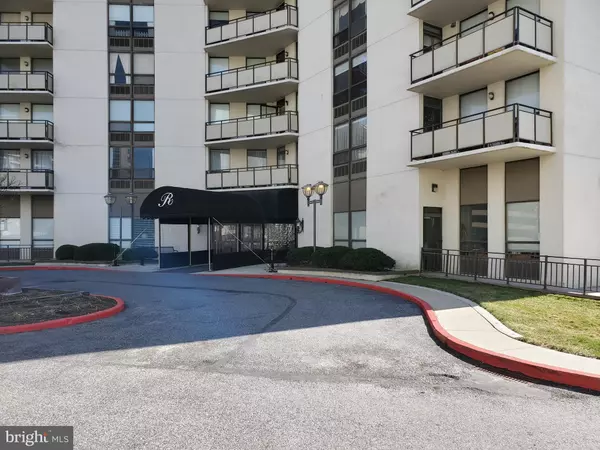For more information regarding the value of a property, please contact us for a free consultation.
205 E JOPPA RD #2105 Towson, MD 21286
Want to know what your home might be worth? Contact us for a FREE valuation!

Our team is ready to help you sell your home for the highest possible price ASAP
Key Details
Sold Price $210,000
Property Type Condo
Sub Type Condo/Co-op
Listing Status Sold
Purchase Type For Sale
Square Footage 1,450 sqft
Price per Sqft $144
Subdivision Towson
MLS Listing ID MDBC489578
Sold Date 02/26/21
Style Contemporary
Bedrooms 2
Full Baths 2
Condo Fees $638/mo
HOA Y/N N
Abv Grd Liv Area 1,450
Originating Board BRIGHT
Year Built 1975
Annual Tax Amount $3,252
Tax Year 2020
Property Description
The largest of three 2BR/2BA floor plans available at The Ridgely comprising 1450 square feet. Tastefully remodeled kitchen with custom countertops, added cabinetry, and newer stainless refrigerator. Gleaming hardwood open living/dining area floor plan with dining area access to the covered balcony and endless panoramic views to the east and south to the Baltimore Inner Harbor. Two generous size carpeted bedrooms, each with walk-in closets, and the Primary having a remodeled interior bath with huge step-in shower. The second hallway/guest bath provides a tub/shower. Convenient interior clothes washer/dryer and additional closets for linens and storage. Best of all, the monthly condo fee covers water, all utilities, and so many Ridgely lifestyle amenities, including 24/7 front desk, conference/entertainment room, exercise equipment, mail room with outgoing mail deposit box, new heated saltwater in-ground pool use, and resident manager, just to name a few. Sale also includes deeded underground garage parking space G-283, plus ample unassigned free parking around the exterior of the building. Walking distance of all that central Towson has to offer. What are you waiting for?
Location
State MD
County Baltimore
Zoning RESIDENTIAL CONDOMINIUM
Direction North
Rooms
Other Rooms Living Room, Dining Room, Primary Bedroom, Bedroom 2, Kitchen, Foyer, Bathroom 2, Primary Bathroom
Main Level Bedrooms 2
Interior
Interior Features Flat, Floor Plan - Open, Wood Floors, Carpet, Combination Dining/Living, Primary Bath(s), Stall Shower, Walk-in Closet(s), Pantry, Recessed Lighting, Built-Ins, Tub Shower
Hot Water Electric
Heating Wall Unit, Programmable Thermostat
Cooling Wall Unit, Multi Units, Programmable Thermostat
Flooring Concrete
Equipment Oven/Range - Electric, Oven - Self Cleaning, Built-In Microwave, Dishwasher, Disposal, Refrigerator, Icemaker, Water Dispenser, Washer, Dryer
Furnishings No
Fireplace N
Appliance Oven/Range - Electric, Oven - Self Cleaning, Built-In Microwave, Dishwasher, Disposal, Refrigerator, Icemaker, Water Dispenser, Washer, Dryer
Heat Source Electric
Laundry Washer In Unit, Dryer In Unit
Exterior
Exterior Feature Balconies- Multiple
Parking Features Underground, Garage - Side Entry, Garage Door Opener, Inside Access
Garage Spaces 1.0
Utilities Available Under Ground, Cable TV Available
Amenities Available Concierge, Security, Reserved/Assigned Parking, Pool - Outdoor, Meeting Room, Elevator
Water Access N
View Garden/Lawn, Limited
Roof Type Unknown
Street Surface Access - On Grade,Paved
Accessibility Level Entry - Main, Elevator
Porch Balconies- Multiple
Total Parking Spaces 1
Garage N
Building
Lot Description Level, No Thru Street
Story 1
Unit Features Hi-Rise 9+ Floors
Foundation Pilings, Pillar/Post/Pier, Concrete Perimeter, Permanent
Sewer Public Sewer
Water Public
Architectural Style Contemporary
Level or Stories 1
Additional Building Above Grade, Below Grade
Structure Type Masonry
New Construction N
Schools
Elementary Schools Hampton
Middle Schools Dumbarton
High Schools Towson
School District Baltimore County Public Schools
Others
Pets Allowed Y
HOA Fee Include Water,Heat,Air Conditioning,Trash,Management,Reserve Funds,Common Area Maintenance,Ext Bldg Maint,Road Maintenance,Pool(s)
Senior Community No
Tax ID 04091700002725
Ownership Condominium
Security Features Security System,Surveillance Sys,Monitored,Resident Manager,Desk in Lobby,Fire Detection System,Smoke Detector
Acceptable Financing Conventional, FHA, VA, Cash
Horse Property N
Listing Terms Conventional, FHA, VA, Cash
Financing Conventional,FHA,VA,Cash
Special Listing Condition Standard
Pets Allowed Number Limit, Size/Weight Restriction, Dogs OK, Cats OK
Read Less

Bought with Leslie S Albertson • Coldwell Banker Realty
${companyName}
Phone




