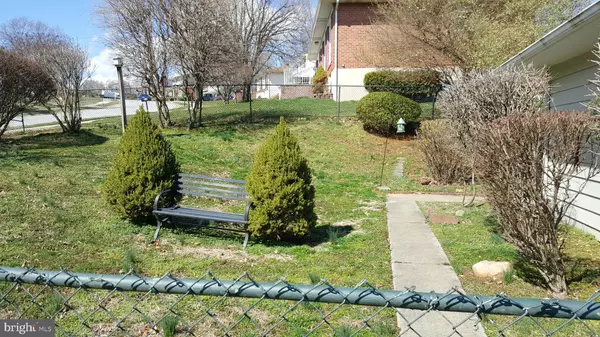For more information regarding the value of a property, please contact us for a free consultation.
26 BOYDS VALLEY DR Newark, DE 19711
Want to know what your home might be worth? Contact us for a FREE valuation!

Our team is ready to help you sell your home for the highest possible price ASAP
Key Details
Sold Price $250,000
Property Type Single Family Home
Sub Type Detached
Listing Status Sold
Purchase Type For Sale
Square Footage 1,700 sqft
Price per Sqft $147
Subdivision Meeting House Hill
MLS Listing ID DENC498004
Sold Date 05/15/20
Style Ranch/Rambler
Bedrooms 3
Full Baths 1
Half Baths 1
HOA Y/N N
Abv Grd Liv Area 1,700
Originating Board BRIGHT
Year Built 1968
Annual Tax Amount $1,911
Tax Year 2019
Lot Size 0.260 Acres
Acres 0.26
Lot Dimensions 85.70 x 111.30
Property Description
This 3 bedroom, 1.5 bath home is in move in condition, and is being sold to close out an estate. Therefore, it's a "as is" condition sale. All inspections are for information purposes only. The home has hardwood floors in most rooms. Tile flooring in the foyer, kitchen and both baths. Huge living room with a triple set of windows for lots of bright natural lighting. There is a formal dining room and a very nice sized eat in kitchen with granite counter tops, ceramic tiled back splash, 3 year old stainless steel appliances and a door leading out to the fenced rear yard. The terrific sized family room has sliding glass doors to rear yard. All 3 bedrooms are very nice in size with ample closet space. There is a full basement just waiting to be finished by the next owner. Natural Gas hook-up is already brought to the house for those who would like it. The seller is also offering a 1 year AHS home warranty.
Location
State DE
County New Castle
Area Newark/Glasgow (30905)
Zoning NC6.5
Rooms
Other Rooms Living Room, Dining Room, Primary Bedroom, Bedroom 2, Bedroom 3, Kitchen, Family Room
Basement Fully Finished
Main Level Bedrooms 3
Interior
Interior Features Attic, Ceiling Fan(s), Formal/Separate Dining Room, Family Room Off Kitchen, Kitchen - Eat-In, Window Treatments
Hot Water Electric
Heating Forced Air
Cooling Central A/C
Equipment Built-In Range, Dishwasher, Dryer - Electric, Oven - Self Cleaning, Oven/Range - Electric, Range Hood, Stainless Steel Appliances, Water Heater
Fireplace N
Window Features Energy Efficient,Replacement,Screens
Appliance Built-In Range, Dishwasher, Dryer - Electric, Oven - Self Cleaning, Oven/Range - Electric, Range Hood, Stainless Steel Appliances, Water Heater
Heat Source Oil
Laundry Basement
Exterior
Fence Rear
Utilities Available Cable TV Available, Natural Gas Available
Water Access N
Roof Type Shingle
Accessibility Level Entry - Main
Garage N
Building
Story 1
Foundation Block
Sewer Public Sewer
Water Public
Architectural Style Ranch/Rambler
Level or Stories 1
Additional Building Above Grade, Below Grade
Structure Type Dry Wall
New Construction N
Schools
School District Christina
Others
Senior Community No
Tax ID 08-042.40-012
Ownership Fee Simple
SqFt Source Assessor
Acceptable Financing Cash, Conventional, FHA, VA
Listing Terms Cash, Conventional, FHA, VA
Financing Cash,Conventional,FHA,VA
Special Listing Condition Standard
Read Less

Bought with Katina Geralis • EXP Realty, LLC
${companyName}
Phone




