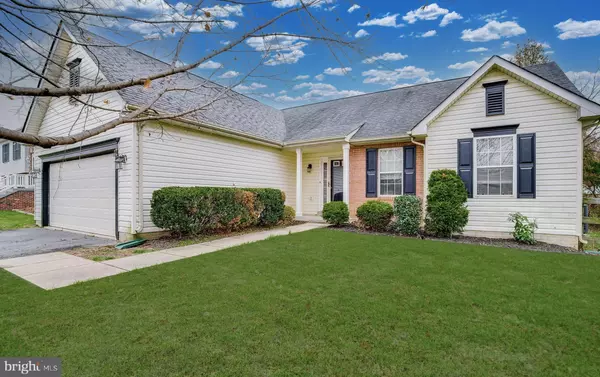For more information regarding the value of a property, please contact us for a free consultation.
2196 BONNIE LN Waldorf, MD 20601
Want to know what your home might be worth? Contact us for a FREE valuation!

Our team is ready to help you sell your home for the highest possible price ASAP
Key Details
Sold Price $405,000
Property Type Single Family Home
Sub Type Detached
Listing Status Sold
Purchase Type For Sale
Square Footage 2,544 sqft
Price per Sqft $159
Subdivision Brooks Haven
MLS Listing ID MDCH2001614
Sold Date 08/31/21
Style Ranch/Rambler
Bedrooms 3
Full Baths 3
HOA Y/N N
Abv Grd Liv Area 1,272
Originating Board BRIGHT
Year Built 1996
Annual Tax Amount $3,204
Tax Year 2019
Lot Size 0.296 Acres
Acres 0.3
Property Description
GREAT RAMBLER with NO HOA in the heart of Waldorf! 2544 finished square feet including the finished basement! Updated 3 bedroom, 3 full bathroom home close to everything! Home has a great floor plan! Main level entrance to wood flooring opens to soaring ceilings in the living room with a central cozy wood-burning stove fireplace. The kitchen is fully-equipped with newer stainless appliances, island and eat-in dining looking out the rear slider to a flat backyard. The master suite has both a tub and a separate shower stall. There are two additional bedrooms flanking the shared main full bath in the opposite wing of the home. Check out the huge finished basement that is perfect for a family recreation or theatre room! There is a full bathroom and a bonus room that could also be used as a 4th bedroom . The basement can be used as a full living space with a private rear stair entrance from backyard for roommate situations! This one is a MUST SEE!
Location
State MD
County Charles
Zoning RM
Direction Southwest
Rooms
Other Rooms Living Room, Dining Room, Primary Bedroom, Bedroom 2, Bedroom 3, Kitchen, Recreation Room, Bathroom 2, Bathroom 3, Bonus Room, Primary Bathroom
Basement Fully Finished, Heated, Improved, Interior Access, Outside Entrance, Poured Concrete, Rear Entrance, Walkout Stairs, Windows
Main Level Bedrooms 3
Interior
Interior Features Breakfast Area, Carpet, Ceiling Fan(s), Chair Railings, Combination Kitchen/Dining, Crown Moldings, Dining Area, Entry Level Bedroom, Family Room Off Kitchen, Kitchen - Island, Primary Bath(s), Recessed Lighting, Soaking Tub, Stall Shower, Tub Shower, Wood Floors, Wood Stove
Hot Water Electric
Heating Heat Pump(s)
Cooling Central A/C, Ceiling Fan(s)
Flooring Carpet, Wood
Fireplaces Number 1
Fireplaces Type Wood
Equipment Dishwasher, Exhaust Fan, Refrigerator, Stove, Water Heater
Fireplace Y
Window Features Double Pane
Appliance Dishwasher, Exhaust Fan, Refrigerator, Stove, Water Heater
Heat Source Electric
Laundry Main Floor
Exterior
Parking Features Built In, Garage - Front Entry, Inside Access
Garage Spaces 2.0
Water Access N
Roof Type Unknown
Accessibility Level Entry - Main
Attached Garage 2
Total Parking Spaces 2
Garage Y
Building
Story 2
Sewer Public Sewer
Water Public
Architectural Style Ranch/Rambler
Level or Stories 2
Additional Building Above Grade, Below Grade
Structure Type Dry Wall,Vaulted Ceilings
New Construction N
Schools
Elementary Schools Berry
Middle Schools Theodore G. Davis
High Schools North Point
School District Charles County Public Schools
Others
Pets Allowed Y
Senior Community No
Tax ID 0906235107
Ownership Fee Simple
SqFt Source Assessor
Security Features Monitored,Security System
Acceptable Financing Cash, Conventional, FHA, FHLMC, FHVA, FMHA, FNMA, VA, Other
Listing Terms Cash, Conventional, FHA, FHLMC, FHVA, FMHA, FNMA, VA, Other
Financing Cash,Conventional,FHA,FHLMC,FHVA,FMHA,FNMA,VA,Other
Special Listing Condition Standard
Pets Allowed Cats OK, Dogs OK
Read Less

Bought with Luis Febles • RE/MAX Pros
${companyName}
Phone




