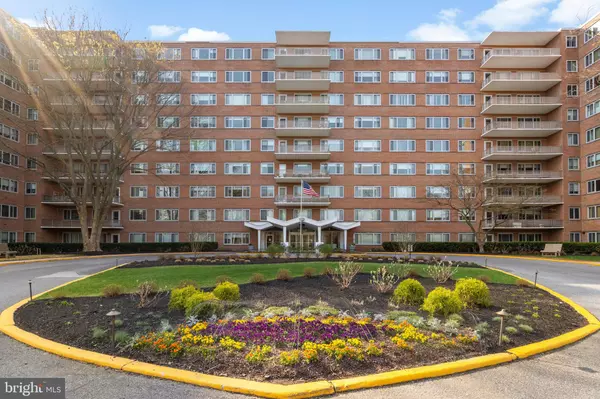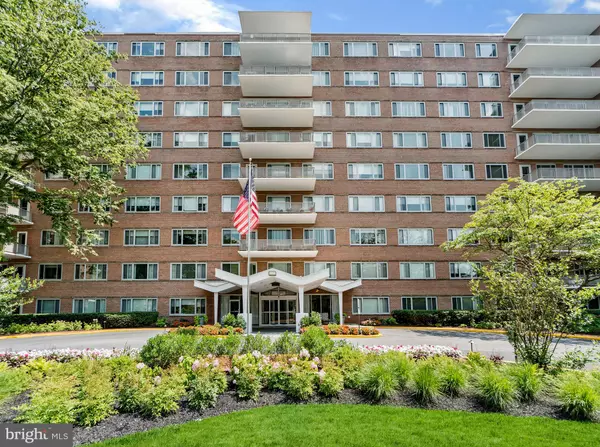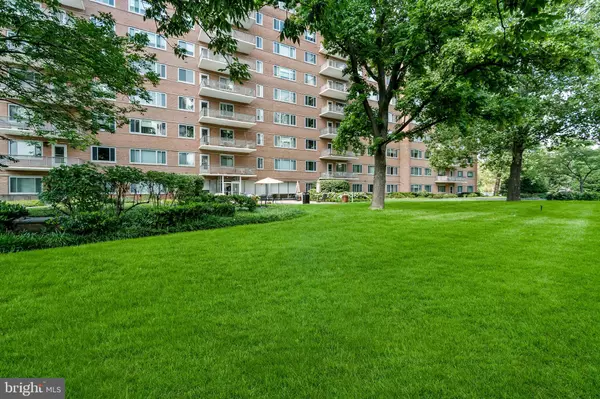For more information regarding the value of a property, please contact us for a free consultation.
11 SLADE AVE #610 Baltimore, MD 21208
Want to know what your home might be worth? Contact us for a FREE valuation!

Our team is ready to help you sell your home for the highest possible price ASAP
Key Details
Sold Price $125,000
Property Type Condo
Sub Type Condo/Co-op
Listing Status Sold
Purchase Type For Sale
Subdivision Pikesville
MLS Listing ID MDBC524916
Sold Date 07/01/21
Style Unit/Flat
Bedrooms 2
Full Baths 2
Condo Fees $1,391/mo
HOA Y/N N
Originating Board BRIGHT
Year Built 1960
Annual Tax Amount $1,612
Tax Year 2021
Property Description
Rarely available - recently updated & move-in ready, remarkable two-bedroom two-bath condo provides you with luxury and convenience. Natural light pours through the windows of the expansive living and dining room with gleaming hardwood floors and crown molding. Featuring open & spacious oversized eat-in kitchen with plenty of cabinets, updated counters, double-oven and breakfast bar for quick bites. Rest well and let the stresses of the day fade away in the primary bedroom with large closets and an ensuite bathroom with a large vanity and stand-up shower. French doors open to the second bedroom with built-ins. Relax and sip your morning coffee or tea on your private balcony with expansive views from the 6th floor. The building is surrounded by gorgeous lush park-like grounds and beautiful gardens along with a full-service receptionist and doorman. Community amenities include a recreation room available to residents for private events at no fee, library, workout room and guest suites are also available on-premises. Coop fee includes property taxes, air conditioning, basic cable, water, insurance and building maintenance and much more! CASH ONLY! 410 Shares of stock.
Location
State MD
County Baltimore
Zoning DR16
Rooms
Main Level Bedrooms 2
Interior
Interior Features Breakfast Area, Built-Ins, Dining Area, Primary Bath(s), Window Treatments, Wood Floors, Carpet, Combination Dining/Living, Combination Kitchen/Dining, Crown Moldings, Floor Plan - Open, Kitchen - Eat-In, Recessed Lighting, Stall Shower, Tub Shower, Upgraded Countertops
Hot Water Electric
Cooling Central A/C
Flooring Hardwood, Carpet
Equipment Dishwasher, Disposal, Oven - Wall, Oven/Range - Electric, Refrigerator, Built-In Microwave, Cooktop, Oven - Double
Fireplace N
Appliance Dishwasher, Disposal, Oven - Wall, Oven/Range - Electric, Refrigerator, Built-In Microwave, Cooktop, Oven - Double
Heat Source Electric
Exterior
Exterior Feature Balcony
Amenities Available Community Center, Common Grounds, Concierge, Elevator, Exercise Room, Fitness Center, Game Room, Meeting Room, Party Room, Recreational Center, Reserved/Assigned Parking, Security
Water Access N
Accessibility Elevator
Porch Balcony
Garage N
Building
Story 1
Unit Features Hi-Rise 9+ Floors
Sewer Public Sewer
Water Public
Architectural Style Unit/Flat
Level or Stories 1
Additional Building Above Grade, Below Grade
New Construction N
Schools
School District Baltimore County Public Schools
Others
HOA Fee Include Air Conditioning,Common Area Maintenance,Custodial Services Maintenance,Ext Bldg Maint,Heat,Insurance,Management,Reserve Funds,Trash,Water,Cable TV,Lawn Maintenance,Snow Removal,Taxes
Senior Community No
Tax ID 04032500006258
Ownership Cooperative
Security Features 24 hour security,Desk in Lobby
Acceptable Financing Cash
Listing Terms Cash
Financing Cash
Special Listing Condition Standard
Read Less

Bought with Michael H Yerman • Berkshire Hathaway HomeServices Homesale Realty
${companyName}
Phone




