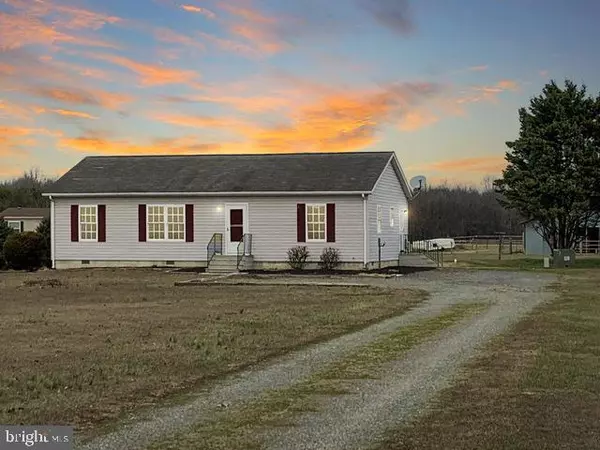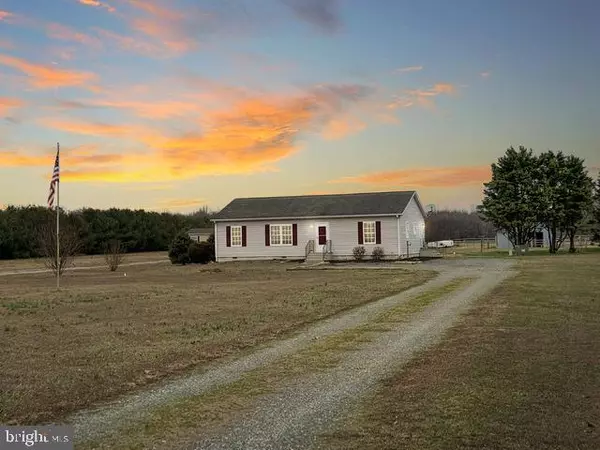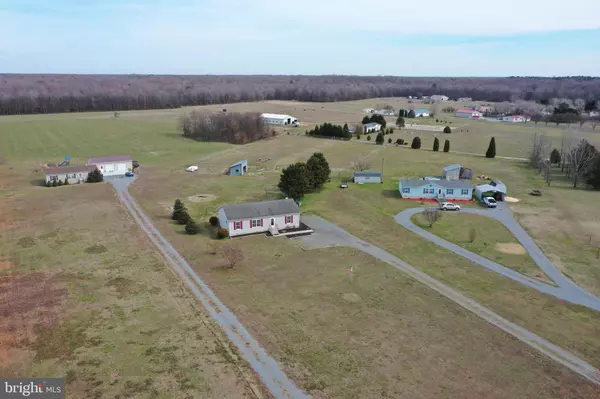For more information regarding the value of a property, please contact us for a free consultation.
11727 KAYLINS WAY Greenwood, DE 19950
Want to know what your home might be worth? Contact us for a FREE valuation!

Our team is ready to help you sell your home for the highest possible price ASAP
Key Details
Sold Price $224,000
Property Type Single Family Home
Sub Type Detached
Listing Status Sold
Purchase Type For Sale
Square Footage 1,344 sqft
Price per Sqft $166
MLS Listing ID DESU153080
Sold Date 04/15/20
Style Ranch/Rambler
Bedrooms 3
Full Baths 2
HOA Y/N N
Abv Grd Liv Area 1,344
Originating Board BRIGHT
Year Built 1999
Annual Tax Amount $706
Tax Year 2019
Lot Size 3.190 Acres
Acres 3.19
Lot Dimensions 0.00 x 0.00
Property Description
***Kaylins Way is a shared gravel road. Residents of Kaylins Way have a road maintenance agreement and the road is scheduled to be done this spring weather pending. *** Are you looking for peaceful country living? Welcome to this quiet country location outside of town limits, without home owner restrictions and where your goats, horses, alpacas, etc can join you! This ranch home features a beautiful country location on over 3 acres, 3 bedrooms, 2 bathrooms, a split floor plan, laminated floors, new refrigerator, washer and dryer. Outside you will find 3.19 acres a barn/stall, a shed, and fencing. Septic is certified. ***Kaylins Way is a shared gravel road. Residents of Kaylins Way have a road maintenance agreement and the road is scheduled to be done this spring weather pending. ***
Location
State DE
County Sussex
Area Nanticoke Hundred (31011)
Zoning AR-1
Rooms
Main Level Bedrooms 3
Interior
Interior Features Breakfast Area, Ceiling Fan(s), Combination Kitchen/Dining, Dining Area, Entry Level Bedroom, Family Room Off Kitchen, Floor Plan - Traditional, Kitchen - Island, Kitchen - Table Space
Hot Water Electric
Heating Baseboard - Electric
Cooling Window Unit(s)
Flooring Laminated
Equipment Dryer - Electric, Washer, Water Heater, Refrigerator
Furnishings No
Fireplace N
Appliance Dryer - Electric, Washer, Water Heater, Refrigerator
Heat Source Electric
Laundry Main Floor
Exterior
Exterior Feature Deck(s)
Fence Partially
Utilities Available Cable TV
Water Access N
View Pasture
Roof Type Asphalt
Accessibility No Stairs, Level Entry - Main, 2+ Access Exits
Porch Deck(s)
Road Frontage Private, Easement/Right of Way
Garage N
Building
Lot Description Cleared, Flag, Front Yard, Level, Not In Development, Open, Rear Yard, Rural, Unrestricted
Story 1
Foundation Crawl Space
Sewer Gravity Sept Fld, Approved System
Water Well
Architectural Style Ranch/Rambler
Level or Stories 1
Additional Building Above Grade, Below Grade
New Construction N
Schools
School District Woodbridge
Others
Senior Community No
Tax ID 430-03.00-46.01
Ownership Fee Simple
SqFt Source Estimated
Acceptable Financing FHA, VA, Conventional, Cash, USDA
Horse Property Y
Horse Feature Horses Allowed, Paddock, Stable(s)
Listing Terms FHA, VA, Conventional, Cash, USDA
Financing FHA,VA,Conventional,Cash,USDA
Special Listing Condition Standard
Read Less

Bought with Stephanie M Beck • Keller Williams Realty
${companyName}
Phone




