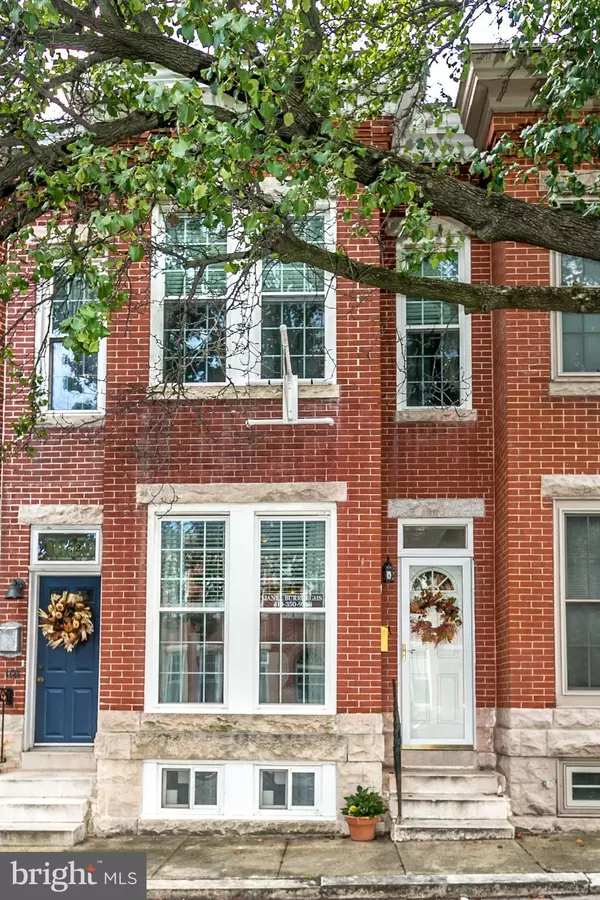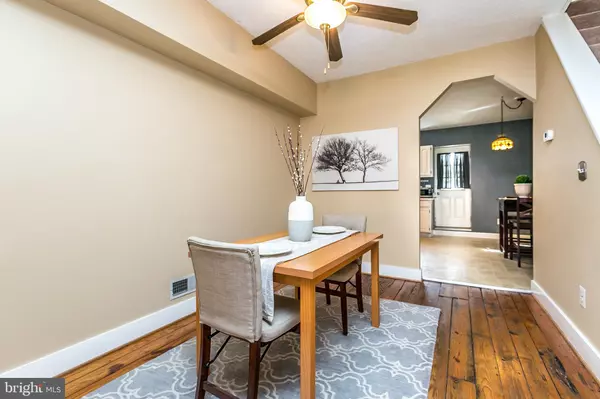For more information regarding the value of a property, please contact us for a free consultation.
1726 BELT ST Baltimore, MD 21230
Want to know what your home might be worth? Contact us for a FREE valuation!

Our team is ready to help you sell your home for the highest possible price ASAP
Key Details
Sold Price $275,000
Property Type Townhouse
Sub Type Interior Row/Townhouse
Listing Status Sold
Purchase Type For Sale
Square Footage 1,072 sqft
Price per Sqft $256
Subdivision Federal Hill Historic District
MLS Listing ID MDBA533020
Sold Date 02/05/21
Style Federal
Bedrooms 2
Full Baths 2
HOA Y/N N
Abv Grd Liv Area 1,072
Originating Board BRIGHT
Year Built 1900
Annual Tax Amount $6,131
Tax Year 2020
Lot Size 871 Sqft
Acres 0.02
Property Description
Super Charming 2 Bedroom, 2 Bath Federal Hill/Riverside Park home with your own PARKING in rear! Hardwood floors throughout, decorative Fireplace in the Livingroom, and spacious Kitchen with table space. NEW Dishwasher & Stainless appliances. The 2nd floor offers 2 BR and 2 Baths. The sunny master Suite includes high ceilings, an updated Master Bath with ceramic tiles, skylight, and a large convenient walk-in Closet. The laundry room is situated on the 2nd floor as well. In the rear you'll find the 2nd Bedroom with walk-out to a private rear deck over-looking the patio & parking pad below. An unfinished basement allows for excellent storage. A+ location close to parks, restaurants, grocery, and retail! Quick & easy access to I95 is a huge plus for commuters as well.
Location
State MD
County Baltimore City
Zoning R-8
Rooms
Other Rooms Living Room, Dining Room, Bedroom 2, Kitchen, Basement, Bedroom 1, Bathroom 1, Bathroom 2
Basement Connecting Stairway, Full, Unfinished, Windows
Interior
Interior Features Combination Dining/Living, Floor Plan - Open, Kitchen - Eat-In, Kitchen - Table Space, Skylight(s), Walk-in Closet(s), Wood Floors
Hot Water Electric
Heating Forced Air
Cooling Ceiling Fan(s), Central A/C
Flooring Hardwood, Carpet, Ceramic Tile
Equipment Dishwasher, Disposal, Dryer, Oven/Range - Gas, Refrigerator, Stainless Steel Appliances, Washer
Appliance Dishwasher, Disposal, Dryer, Oven/Range - Gas, Refrigerator, Stainless Steel Appliances, Washer
Heat Source Natural Gas
Laundry Upper Floor
Exterior
Exterior Feature Deck(s), Patio(s)
Fence Rear, Partially
Water Access N
Accessibility None
Porch Deck(s), Patio(s)
Garage N
Building
Story 3
Sewer Public Sewer
Water Public
Architectural Style Federal
Level or Stories 3
Additional Building Above Grade, Below Grade
New Construction N
Schools
School District Baltimore City Public Schools
Others
Senior Community No
Tax ID 0324081943 087
Ownership Ground Rent
SqFt Source Estimated
Acceptable Financing Cash, Conventional, FHA, FHA 203(k), VA
Listing Terms Cash, Conventional, FHA, FHA 203(k), VA
Financing Cash,Conventional,FHA,FHA 203(k),VA
Special Listing Condition Standard
Read Less

Bought with Anne Marie M Balcerzak • Keller Williams Legacy
${companyName}
Phone




