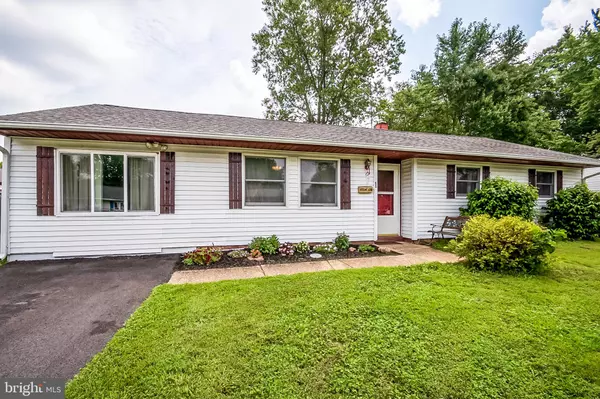For more information regarding the value of a property, please contact us for a free consultation.
1 HOLLOWAY CIR Newark, DE 19713
Want to know what your home might be worth? Contact us for a FREE valuation!

Our team is ready to help you sell your home for the highest possible price ASAP
Key Details
Sold Price $210,000
Property Type Single Family Home
Sub Type Detached
Listing Status Sold
Purchase Type For Sale
Square Footage 1,200 sqft
Price per Sqft $175
Subdivision Birchwood Park
MLS Listing ID DENC507328
Sold Date 10/01/20
Style Ranch/Rambler
Bedrooms 3
Full Baths 1
HOA Y/N N
Abv Grd Liv Area 1,200
Originating Board BRIGHT
Year Built 1957
Annual Tax Amount $1,493
Tax Year 2020
Lot Size 0.280 Acres
Acres 0.28
Lot Dimensions 86.90' x 198.90
Property Description
Visit this home virtually: http://www.vht.com/434096457/IDXS - Truly one floor living! 3 bedroom ranch home situated on a cul-de-sac in Newark. Living room has a large picture window for plenty of natural light, reclaimed wood accent wall and has wood sliding doors that open into the family room. It can also be used as a fourth bedroom. The sliding glass doors lead you to the oversized back yard with shed for extra storage. The eat-in kitchen features hickory cabinets, tiled floor and backsplash, black appliances and gas cooking. Down the hall you'll find the master bedroom with shiplap wall, 2 additional bedrooms, hall bathroom and laundry closet. Updates include; roof, heater & driveway. Conveniently located to route 273, I-95, Christiana Hospital and endless shopping and dining options.
Location
State DE
County New Castle
Area Newark/Glasgow (30905)
Zoning NC6.5
Rooms
Other Rooms Living Room, Dining Room, Bedroom 2, Bedroom 3, Kitchen, Family Room, Bedroom 1
Main Level Bedrooms 3
Interior
Hot Water Natural Gas
Heating Forced Air
Cooling Central A/C
Fireplace N
Heat Source Natural Gas
Laundry Main Floor
Exterior
Garage Spaces 2.0
Water Access N
Accessibility Level Entry - Main
Total Parking Spaces 2
Garage N
Building
Story 1
Foundation Slab
Sewer Public Sewer
Water Public
Architectural Style Ranch/Rambler
Level or Stories 1
Additional Building Above Grade, Below Grade
New Construction N
Schools
School District Christina
Others
Senior Community No
Tax ID 09-029.10-216
Ownership Fee Simple
SqFt Source Assessor
Acceptable Financing Conventional, FHA, VA
Listing Terms Conventional, FHA, VA
Financing Conventional,FHA,VA
Special Listing Condition Standard
Read Less

Bought with Katina Geralis • EXP Realty, LLC
${companyName}
Phone




