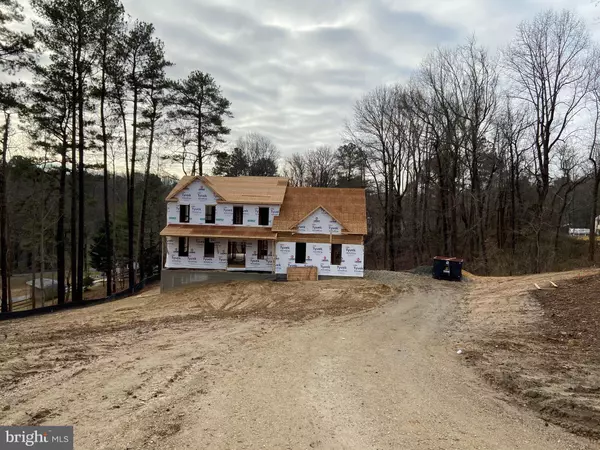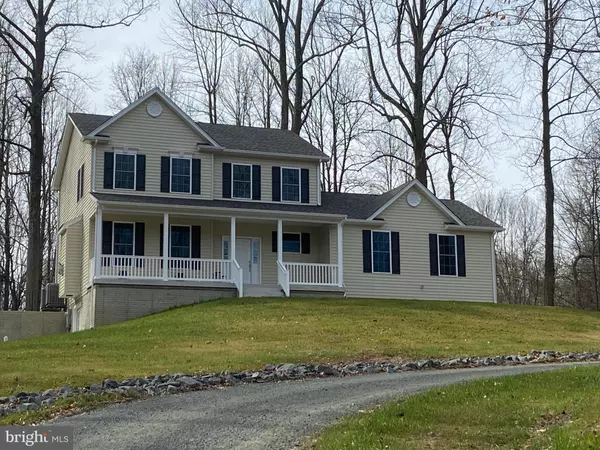For more information regarding the value of a property, please contact us for a free consultation.
1131 WILSON RD Huntingtown, MD 20639
Want to know what your home might be worth? Contact us for a FREE valuation!

Our team is ready to help you sell your home for the highest possible price ASAP
Key Details
Sold Price $582,720
Property Type Single Family Home
Sub Type Detached
Listing Status Sold
Purchase Type For Sale
Subdivision Pine View Estates
MLS Listing ID MDCA179060
Sold Date 04/30/21
Style Colonial
Bedrooms 4
Full Baths 3
Half Baths 1
HOA Y/N N
Originating Board BRIGHT
Year Built 2021
Annual Tax Amount $1,981
Tax Year 2021
Lot Size 3.180 Acres
Acres 3.18
Property Description
TO BE BUILT ON THIS LOVELY 3 ACRE WOODED LOT IN MUCH SOUGHT AFTER HUNTINGTOWN. Construction to begin in Fall of 2020. Builder has a spec house to preview under construction now in Prince Frederick. Time to select siding, shingles, flooring, cabinetry, tile, and finishings. ....
Location
State MD
County Calvert
Zoning A
Direction West
Rooms
Basement Outside Entrance, Connecting Stairway, Heated, Improved, Windows
Interior
Interior Features Ceiling Fan(s), Chair Railings, Crown Moldings, Floor Plan - Open, Kitchen - Island, Pantry, Walk-in Closet(s), Upgraded Countertops
Hot Water Electric
Heating Heat Pump - Gas BackUp
Cooling Heat Pump(s), Ceiling Fan(s), Central A/C
Fireplaces Number 1
Fireplaces Type Gas/Propane
Equipment Built-In Microwave, Dishwasher, Disposal, Oven - Self Cleaning, Refrigerator, Stainless Steel Appliances
Fireplace Y
Window Features Double Hung,Low-E,Screens
Appliance Built-In Microwave, Dishwasher, Disposal, Oven - Self Cleaning, Refrigerator, Stainless Steel Appliances
Heat Source Electric
Laundry Main Floor
Exterior
Exterior Feature Porch(es)
Parking Features Garage - Side Entry, Oversized
Garage Spaces 2.0
Water Access N
View Trees/Woods
Roof Type Architectural Shingle
Accessibility 2+ Access Exits
Porch Porch(es)
Attached Garage 2
Total Parking Spaces 2
Garage Y
Building
Story 3
Sewer Septic = # of BR
Water Well
Architectural Style Colonial
Level or Stories 3
Additional Building Above Grade, Below Grade
Structure Type 9'+ Ceilings
New Construction Y
Schools
Elementary Schools Calvert
Middle Schools Plum Point
High Schools Huntingtown
School District Calvert County Public Schools
Others
Senior Community No
Tax ID 0502049465
Ownership Fee Simple
SqFt Source Assessor
Special Listing Condition Standard
Read Less

Bought with Corry Deale • RE/MAX One
${companyName}
Phone



