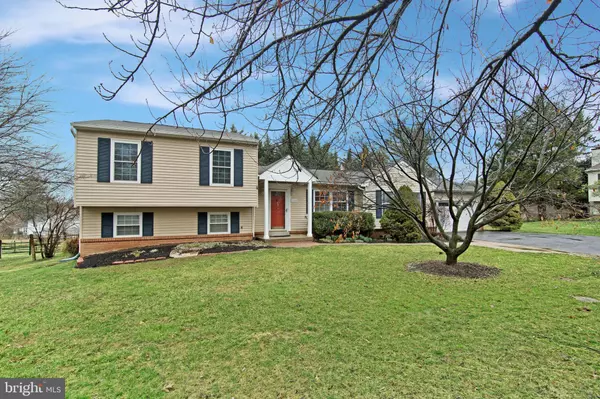For more information regarding the value of a property, please contact us for a free consultation.
13449 WINTERSPOON LN Germantown, MD 20874
Want to know what your home might be worth? Contact us for a FREE valuation!

Our team is ready to help you sell your home for the highest possible price ASAP
Key Details
Sold Price $460,000
Property Type Single Family Home
Sub Type Detached
Listing Status Sold
Purchase Type For Sale
Square Footage 1,902 sqft
Price per Sqft $241
Subdivision Churchill Town Sector
MLS Listing ID MDMC695260
Sold Date 03/10/20
Style Split Level
Bedrooms 4
Full Baths 4
HOA Fees $105/mo
HOA Y/N Y
Abv Grd Liv Area 1,902
Originating Board BRIGHT
Year Built 1983
Annual Tax Amount $4,393
Tax Year 2018
Lot Size 10,387 Sqft
Acres 0.24
Property Description
Beautiful Home in the Lake district of Churchill Village South. It's definitely a 10+. Awesome floor plan with the two additions. Four Bedrooms, but could be Five. Large open Great Room with Cathedral Ceilings, Gas Fireplace and a walkout to the deck. Full Bathroom on the main level with either a pantry/closet or office. Breakfast room and Sun Room off the kitchen with access to the easy maintenance deck. Lower level Bedroom with Full Bathroom and walkout access to the backyard. 3 Additional Bedrooms upstairs with an updated Master Bathroom. Walking distance to both the Elementary and Middle schools. Paths to the two lakes and the communities two outdoor pools.
Location
State MD
County Montgomery
Zoning TS
Rooms
Other Rooms Living Room, Dining Room, Kitchen, Breakfast Room, Great Room, Office, Bathroom 1
Basement Fully Finished, Walkout Level
Interior
Interior Features Breakfast Area, Carpet, Ceiling Fan(s), Chair Railings, Dining Area, Floor Plan - Open, Recessed Lighting, Soaking Tub, Walk-in Closet(s), Window Treatments
Heating Forced Air
Cooling Central A/C, Ceiling Fan(s)
Flooring Carpet, Hardwood
Fireplaces Number 1
Fireplaces Type Gas/Propane, Mantel(s)
Equipment Dishwasher, Disposal, Dryer, Exhaust Fan, Icemaker, Microwave, Oven/Range - Electric, Refrigerator, Washer, Water Heater
Fireplace Y
Appliance Dishwasher, Disposal, Dryer, Exhaust Fan, Icemaker, Microwave, Oven/Range - Electric, Refrigerator, Washer, Water Heater
Heat Source Natural Gas
Laundry Lower Floor
Exterior
Exterior Feature Deck(s)
Parking Features Garage Door Opener, Garage - Front Entry
Garage Spaces 2.0
Fence Split Rail
Amenities Available Bike Trail, Common Grounds, Community Center, Jog/Walk Path, Lake, Pool - Outdoor, Tennis Courts, Tot Lots/Playground
Water Access N
Roof Type Composite
Accessibility Level Entry - Main
Porch Deck(s)
Attached Garage 2
Total Parking Spaces 2
Garage Y
Building
Lot Description Backs to Trees, Cul-de-sac, Front Yard, Rear Yard
Story 3+
Sewer Public Sewer
Water Public
Architectural Style Split Level
Level or Stories 3+
Additional Building Above Grade, Below Grade
New Construction N
Schools
Elementary Schools Lake Seneca
Middle Schools Martin Luther King Jr.
High Schools Seneca Valley
School District Montgomery County Public Schools
Others
Pets Allowed Y
HOA Fee Include Common Area Maintenance,Management,Pool(s),Reserve Funds,Snow Removal,Trash
Senior Community No
Tax ID 160201549306
Ownership Fee Simple
SqFt Source Assessor
Acceptable Financing FHA, Conventional
Horse Property N
Listing Terms FHA, Conventional
Financing FHA,Conventional
Special Listing Condition Standard
Pets Allowed No Pet Restrictions
Read Less

Bought with Robert H Myers • RE/MAX Realty Services
${companyName}
Phone




