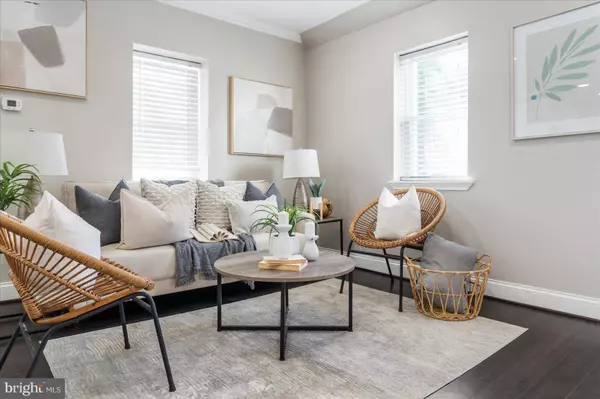For more information regarding the value of a property, please contact us for a free consultation.
3415 SOLLERS POINT RD Dundalk, MD 21222
Want to know what your home might be worth? Contact us for a FREE valuation!

Our team is ready to help you sell your home for the highest possible price ASAP
Key Details
Sold Price $289,174
Property Type Single Family Home
Sub Type Detached
Listing Status Sold
Purchase Type For Sale
Square Footage 1,822 sqft
Price per Sqft $158
Subdivision Dundalk
MLS Listing ID MDBC2054428
Sold Date 12/19/22
Style Cape Cod
Bedrooms 4
Full Baths 2
Half Baths 1
HOA Y/N N
Abv Grd Liv Area 1,822
Originating Board BRIGHT
Year Built 1942
Annual Tax Amount $3,147
Tax Year 2022
Lot Size 5,250 Sqft
Acres 0.12
Lot Dimensions 1.00 x
Property Description
Beautiful Property In The Heart Of Dundalk. Welcome To This 4 Bedroom 2.5 Bathroom Fully Renovated Home. Walk In & Be Greeted By An Open Concept Floor Plan With Plenty Of Natural & Recessed Lighting Throughout. The Main Level Offers A Spacious Living Room , Dining Room, Bedroom/Office, Kitchen With Stainless Steel Appliances, Subway Tile Backsplash & Quartz Countertops. Continuing Through The Main Level is An Additional Family Room Boasting A Stunning Accent Wall With An Electric Fireplace And Access To The Large Private Fenced In Yard With Shed. As You Continue Your Way Through The Home Enter The Primary Bedroom Offering A Large Walk-In Closet & En-Suite Bathroom With Custom Tile Shower and Soaking Tub! On The Upper Level You Will Find 2 Additional Spacious Bedrooms With Full Hallway Bathroom. This Stunning Home Is Conveniently Located Close To Bullneck Creek, And Local Shops & Restaurants.
Location
State MD
County Baltimore
Zoning R
Rooms
Other Rooms Living Room, Dining Room, Primary Bedroom, Bedroom 2, Bedroom 3, Kitchen, Family Room, Office, Primary Bathroom, Full Bath
Main Level Bedrooms 2
Interior
Interior Features Crown Moldings, Dining Area, Entry Level Bedroom, Floor Plan - Open, Family Room Off Kitchen, Kitchen - Eat-In, Primary Bath(s), Recessed Lighting, Stall Shower, Upgraded Countertops, Tub Shower, Walk-in Closet(s), Carpet, Breakfast Area
Hot Water Electric
Heating Central
Cooling Central A/C
Flooring Luxury Vinyl Plank
Fireplaces Number 1
Equipment Built-In Microwave, Dishwasher, Disposal, Dryer - Front Loading, Exhaust Fan, Oven - Single, Oven/Range - Gas, Refrigerator, Stove, Stainless Steel Appliances, Washer - Front Loading
Fireplace Y
Appliance Built-In Microwave, Dishwasher, Disposal, Dryer - Front Loading, Exhaust Fan, Oven - Single, Oven/Range - Gas, Refrigerator, Stove, Stainless Steel Appliances, Washer - Front Loading
Heat Source Natural Gas
Laundry Has Laundry
Exterior
Water Access N
Accessibility None
Garage N
Building
Story 2
Foundation Other
Sewer Public Sewer
Water Public
Architectural Style Cape Cod
Level or Stories 2
Additional Building Above Grade, Below Grade
New Construction N
Schools
School District Baltimore County Public Schools
Others
Senior Community No
Tax ID 04121219003260
Ownership Fee Simple
SqFt Source Assessor
Special Listing Condition Standard
Read Less

Bought with Jennifer N Lesesne • RE/MAX One
${companyName}
Phone




