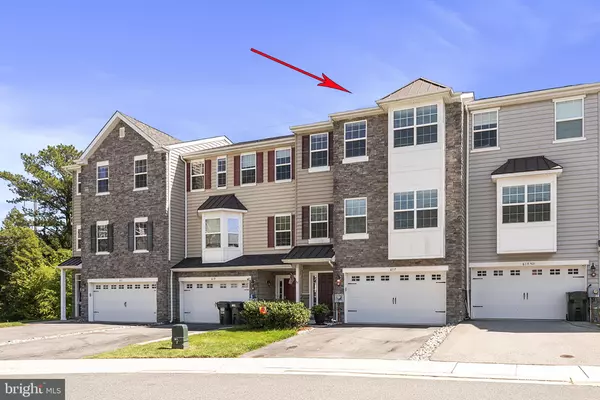For more information regarding the value of a property, please contact us for a free consultation.
617 S TWIN LAKES BLVD Newark, DE 19711
Want to know what your home might be worth? Contact us for a FREE valuation!

Our team is ready to help you sell your home for the highest possible price ASAP
Key Details
Sold Price $415,000
Property Type Townhouse
Sub Type Interior Row/Townhouse
Listing Status Sold
Purchase Type For Sale
Square Footage 2,700 sqft
Price per Sqft $153
Subdivision Greene At Twin Lakes
MLS Listing ID DENC2031314
Sold Date 11/18/22
Style Colonial
Bedrooms 3
Full Baths 2
Half Baths 2
HOA Fees $50/mo
HOA Y/N Y
Abv Grd Liv Area 2,700
Originating Board BRIGHT
Year Built 2012
Annual Tax Amount $3,620
Tax Year 2022
Lot Size 2,614 Sqft
Acres 0.06
Property Description
Fabulous Newark Location, very close to the University of DE. This totally move-in ready 3 level townhouse has three bedrooms, two full baths, and two half baths. As you enter the lower level, the garage is spacious with a fabulous wall organizer system. Entering the front door, you'll notice hardwood flooring, tons of storage, and a finished basement with a wet bar, a family room, a 1/2 bath, and sliders to the rear patio. Heading upstairs is a very large family room, dining room & kitchen with hardwood flooring, granite countertops, 42 inch cabinets, stainless appliances, a new refrigerator, and a Bosch dishwasher. Off the kitchen is a large composite deck to entertain. Upstairs is the living level with three bedrooms. Two secondary rooms with a full bath and the primary bedroom with walk-in closets and a full primary bath. There are also sliders off the primary bedroom to a private owner's deck.
Location
State DE
County New Castle
Area Newark/Glasgow (30905)
Zoning 18RR
Rooms
Other Rooms Living Room, Primary Bedroom, Bedroom 2, Bedroom 3, Kitchen, Family Room
Interior
Interior Features Carpet, Ceiling Fan(s), Kitchen - Eat-In, Kitchen - Island, Pantry, Primary Bath(s), Recessed Lighting, Upgraded Countertops, Walk-in Closet(s), Wood Floors
Hot Water Electric
Heating Forced Air
Cooling Central A/C
Flooring Carpet, Wood
Fireplaces Number 1
Fireplaces Type Gas/Propane
Equipment Dishwasher, Disposal, Microwave, Oven/Range - Gas, Stainless Steel Appliances
Fireplace Y
Appliance Dishwasher, Disposal, Microwave, Oven/Range - Gas, Stainless Steel Appliances
Heat Source Natural Gas
Laundry Upper Floor
Exterior
Exterior Feature Deck(s), Patio(s)
Parking Features Garage Door Opener, Inside Access
Garage Spaces 2.0
Water Access N
Roof Type Shingle
Accessibility None
Porch Deck(s), Patio(s)
Attached Garage 1
Total Parking Spaces 2
Garage Y
Building
Story 3
Foundation Slab
Sewer Public Sewer
Water Public
Architectural Style Colonial
Level or Stories 3
Additional Building Above Grade, Below Grade
Structure Type Dry Wall
New Construction N
Schools
School District Christina
Others
Senior Community No
Tax ID 18-054.00-046
Ownership Fee Simple
SqFt Source Estimated
Acceptable Financing Cash, Conventional, FHA, VA
Listing Terms Cash, Conventional, FHA, VA
Financing Cash,Conventional,FHA,VA
Special Listing Condition Standard
Read Less

Bought with Lindsey Michele Cooke • Patterson-Schwartz Real Estate
${companyName}
Phone




