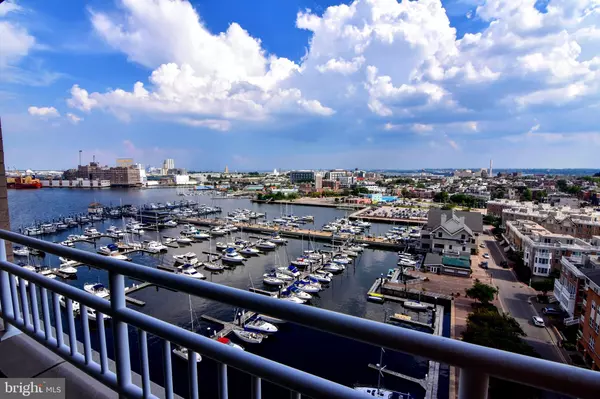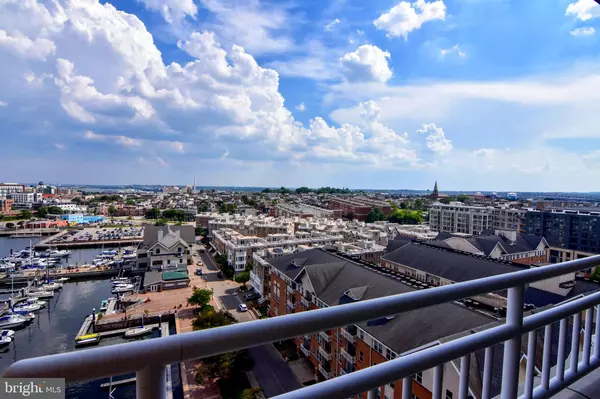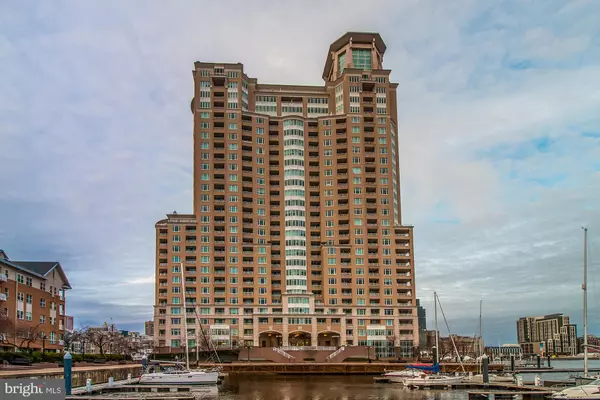For more information regarding the value of a property, please contact us for a free consultation.
100 HARBORVIEW DR #1212 Baltimore, MD 21230
Want to know what your home might be worth? Contact us for a FREE valuation!

Our team is ready to help you sell your home for the highest possible price ASAP
Key Details
Sold Price $199,900
Property Type Condo
Sub Type Condo/Co-op
Listing Status Sold
Purchase Type For Sale
Square Footage 1,129 sqft
Price per Sqft $177
Subdivision Federal Hill Historic District
MLS Listing ID MDBA2019710
Sold Date 07/29/22
Style Contemporary
Bedrooms 2
Full Baths 1
Half Baths 1
Condo Fees $975/mo
HOA Fees $224/mo
HOA Y/N Y
Abv Grd Liv Area 1,129
Originating Board BRIGHT
Year Built 1993
Annual Tax Amount $4,394
Tax Year 2022
Property Description
REDUCED TO SELL QUICKLY "as is". The property is in good condition. A MUST SEE WITH STUNNING VIEWS FROM THIS 12TH FLOOR 2 BEDROOM unit with two balconies! Large living-dining area with windows overlooking the harbor and access to the balcony. The kitchen is open to the living area and has white cabinets, an electric range, and a full-size stackable washer and dryer. The entrance hall has a double coat closet and half bath. Large bedroom with sliders to balcony, walk-in closet, and large bath with double sink, separate tub, and walk-in shower. Double Doors to the second bedroom with a private balcony, with plenty of space for a desk and daybed for guests. Beautiful common area spaces, party room with pool table and bar. An indoor pool and full gym. Full-time concierge and garage parking. City living at its best.
Location
State MD
County Baltimore City
Zoning RESIDENTIAL
Rooms
Other Rooms Living Room, Bedroom 2, Kitchen, Bathroom 1
Main Level Bedrooms 2
Interior
Interior Features Carpet, Floor Plan - Open, Wood Floors
Hot Water Electric
Heating Forced Air
Cooling Central A/C
Furnishings No
Fireplace N
Heat Source Electric
Exterior
Parking Features Underground
Garage Spaces 1.0
Utilities Available Cable TV Available
Amenities Available Common Grounds, Concierge, Elevator, Fitness Center, Pool - Outdoor, Swimming Pool
Water Access N
Accessibility Elevator, No Stairs
Attached Garage 1
Total Parking Spaces 1
Garage Y
Building
Story 1
Unit Features Hi-Rise 9+ Floors
Sewer Public Sewer
Water Public
Architectural Style Contemporary
Level or Stories 1
Additional Building Above Grade, Below Grade
New Construction N
Schools
School District Baltimore City Public Schools
Others
Pets Allowed Y
HOA Fee Include Pool(s),Water,Trash,Lawn Maintenance,Common Area Maintenance
Senior Community No
Tax ID 0324131922 193
Ownership Condominium
Acceptable Financing Bank Portfolio, Cash
Horse Property N
Listing Terms Bank Portfolio, Cash
Financing Bank Portfolio,Cash
Special Listing Condition Standard
Pets Allowed No Pet Restrictions
Read Less

Bought with Dario M Flament • Fathom Realty MD, LLC
${companyName}
Phone




