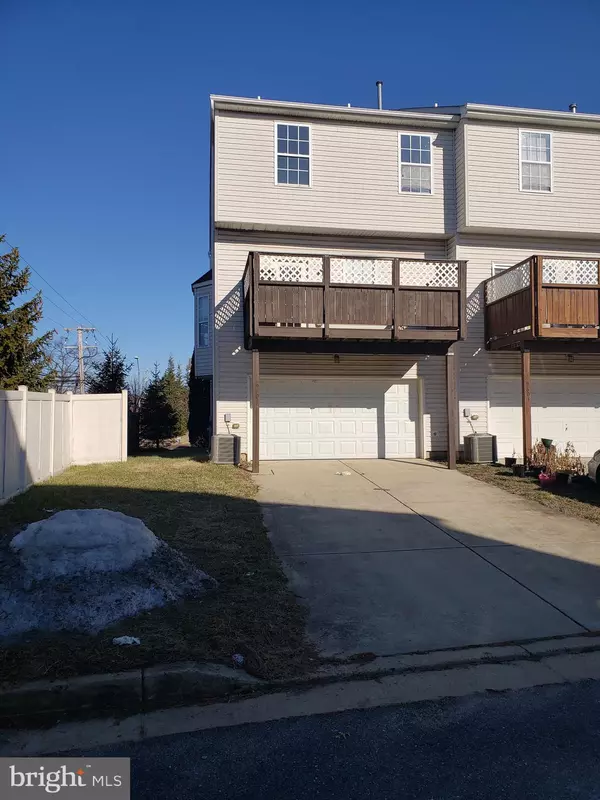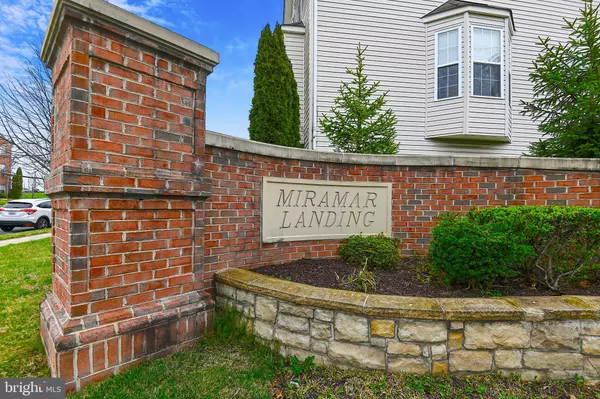For more information regarding the value of a property, please contact us for a free consultation.
9601 COMMUNITY DR Baltimore, MD 21220
Want to know what your home might be worth? Contact us for a FREE valuation!

Our team is ready to help you sell your home for the highest possible price ASAP
Key Details
Sold Price $310,000
Property Type Townhouse
Sub Type End of Row/Townhouse
Listing Status Sold
Purchase Type For Sale
Square Footage 1,936 sqft
Price per Sqft $160
Subdivision Miramar Landing
MLS Listing ID MDBC2023638
Sold Date 07/22/22
Style Traditional
Bedrooms 4
Full Baths 2
Half Baths 1
HOA Fees $45/mo
HOA Y/N Y
Abv Grd Liv Area 1,936
Originating Board BRIGHT
Year Built 2006
Annual Tax Amount $3,194
Tax Year 2022
Lot Size 3,149 Sqft
Acres 0.07
Property Description
Back on Market, Rarely available end of group in the desirable Middle River community of Miramar Landing, nearly 2000 sq ft of living space, move in ready, plus 2 car garage & driveway parking for 2 additional vehicles. w/w carpet, eat in kitchen with plenty of countertop space and island. Lots of 42"cabinets and pantry. Deck off of kitchen, lower-level laundry and 4th bedroom, bath rough-in. Master bedroom with walk in closet, master bath, vaulted ceilings. hall bathroom with tub shower combo. 2 and 3 bedrooms with vaulted ceiling. Close to entertainment, dining and grocery
Location
State MD
County Baltimore
Zoning RESIDENTIAL
Direction North
Rooms
Other Rooms Dining Room, Bedroom 4, Kitchen, Family Room, Bedroom 1, Half Bath
Basement Garage Access, Fully Finished
Interior
Interior Features Combination Kitchen/Dining, Kitchen - Island, Recessed Lighting, Skylight(s), Sprinkler System, Tub Shower, Walk-in Closet(s)
Hot Water Natural Gas
Heating Heat Pump(s)
Cooling Central A/C
Flooring Carpet, Vinyl
Equipment Dishwasher, Disposal, Dryer - Electric, Oven/Range - Electric, Refrigerator, Washer, Water Heater
Furnishings No
Fireplace N
Appliance Dishwasher, Disposal, Dryer - Electric, Oven/Range - Electric, Refrigerator, Washer, Water Heater
Heat Source Natural Gas
Laundry Lower Floor
Exterior
Exterior Feature Deck(s)
Parking Features Garage - Rear Entry, Garage Door Opener
Garage Spaces 4.0
Utilities Available Cable TV, Phone
Amenities Available Common Grounds
Water Access N
View Garden/Lawn
Roof Type Shingle
Street Surface Black Top
Accessibility None
Porch Deck(s)
Road Frontage City/County
Attached Garage 2
Total Parking Spaces 4
Garage Y
Building
Lot Description Corner
Story 3
Foundation Concrete Perimeter
Sewer Public Sewer
Water Public
Architectural Style Traditional
Level or Stories 3
Additional Building Above Grade, Below Grade
Structure Type Cathedral Ceilings,Dry Wall
New Construction N
Schools
Elementary Schools Glenmar
Middle Schools Middle River
High Schools Kenwood High Ib And Sports Science
School District Baltimore County Public Schools
Others
Pets Allowed Y
HOA Fee Include Lawn Maintenance,Snow Removal,Common Area Maintenance
Senior Community No
Tax ID 04152400010430
Ownership Fee Simple
SqFt Source Assessor
Security Features Sprinkler System - Indoor,Smoke Detector,Carbon Monoxide Detector(s)
Acceptable Financing Conventional, Cash, VA, FHA
Horse Property N
Listing Terms Conventional, Cash, VA, FHA
Financing Conventional,Cash,VA,FHA
Special Listing Condition Notice Of Default
Pets Allowed No Pet Restrictions
Read Less

Bought with LaLea D Swann • KW Metro Center
${companyName}
Phone




