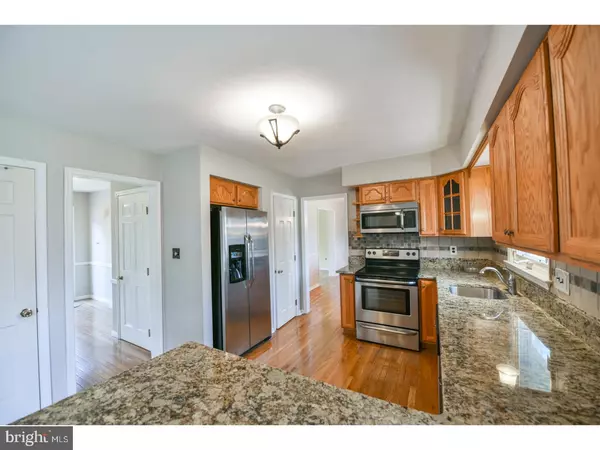For more information regarding the value of a property, please contact us for a free consultation.
705 MCKERNAN LN Exton, PA 19341
Want to know what your home might be worth? Contact us for a FREE valuation!

Our team is ready to help you sell your home for the highest possible price ASAP
Key Details
Sold Price $470,000
Property Type Single Family Home
Sub Type Detached
Listing Status Sold
Purchase Type For Sale
Square Footage 2,272 sqft
Price per Sqft $206
Subdivision Sweet Clover
MLS Listing ID 1000243700
Sold Date 06/07/18
Style Colonial,Dutch
Bedrooms 4
Full Baths 2
Half Baths 1
HOA Y/N N
Abv Grd Liv Area 2,272
Originating Board TREND
Year Built 1977
Annual Tax Amount $5,893
Tax Year 2018
Lot Size 1.000 Acres
Acres 1.0
Lot Dimensions 1.00
Property Sub-Type Detached
Property Description
LOCATION, LOCATION, LOCATION! Welcome to 705 McKernan Lane located on a small cul de sac Lane in the heart of Chester County. This home is conveniently located to Routes 401, 202, 100 and 30. 4 bedroom, 2 1/2 bath Dutch Colonial boasts hardwood floors, new roof, siding and new HVAC. 705 is nestled on a one acre lot with specimen trees and landscaping that attracts butterflies and birds. Updated kitchen and baths is waiting for you to move right in. Kitchen boasts granite counter tops, stainless appliances and 2 large pantries. Washer/Dryer is currently in basement but plumbing and hookup is available on the second floor for your convenience. Relax in the pergola at the end of the day and enjoy the peace and quiet this home has to offer.
Location
State PA
County Chester
Area Uwchlan Twp (10333)
Zoning R1
Rooms
Other Rooms Living Room, Dining Room, Primary Bedroom, Bedroom 2, Bedroom 3, Kitchen, Family Room, Bedroom 1, Laundry
Basement Full
Interior
Interior Features Primary Bath(s), Butlers Pantry, Stall Shower, Dining Area
Hot Water Electric
Heating Heat Pump - Electric BackUp, Forced Air
Cooling Central A/C
Flooring Wood, Tile/Brick
Fireplaces Number 1
Fireplaces Type Brick
Equipment Oven - Self Cleaning, Dishwasher, Disposal
Fireplace Y
Window Features Energy Efficient,Replacement
Appliance Oven - Self Cleaning, Dishwasher, Disposal
Laundry Upper Floor, Basement
Exterior
Exterior Feature Deck(s)
Parking Features Garage Door Opener
Garage Spaces 5.0
Utilities Available Cable TV
Water Access N
Roof Type Pitched,Shingle
Accessibility None
Porch Deck(s)
Attached Garage 2
Total Parking Spaces 5
Garage Y
Building
Lot Description Sloping
Story 2
Foundation Concrete Perimeter
Sewer Public Sewer
Water Public
Architectural Style Colonial, Dutch
Level or Stories 2
Additional Building Above Grade
New Construction N
Schools
Elementary Schools Lionville
Middle Schools Lionville
High Schools Downingtown High School East Campus
School District Downingtown Area
Others
Senior Community No
Tax ID 33-05 -0063.01C0
Ownership Fee Simple
Read Less

Bought with Charles Conwell Jr. • BHHS Fox & Roach-Malvern
${companyName}
Phone




