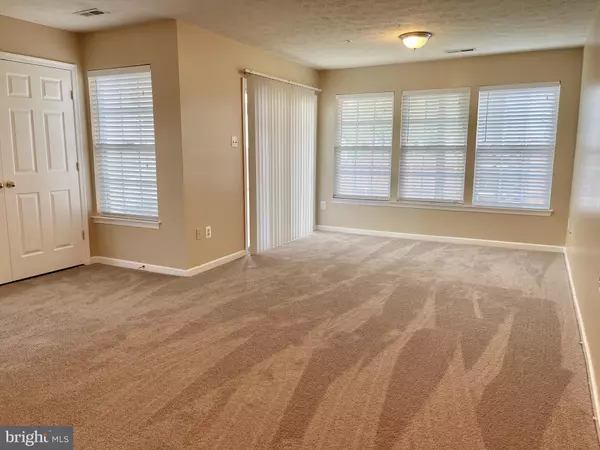For more information regarding the value of a property, please contact us for a free consultation.
9738 SELFRIDGE RD Baltimore, MD 21220
Want to know what your home might be worth? Contact us for a FREE valuation!

Our team is ready to help you sell your home for the highest possible price ASAP
Key Details
Sold Price $295,000
Property Type Townhouse
Sub Type Interior Row/Townhouse
Listing Status Sold
Purchase Type For Sale
Square Footage 2,068 sqft
Price per Sqft $142
Subdivision Miramar Landing
MLS Listing ID MDBC2009276
Sold Date 12/02/21
Style Colonial
Bedrooms 3
Full Baths 2
Half Baths 2
HOA Fees $45/mo
HOA Y/N Y
Abv Grd Liv Area 2,068
Originating Board BRIGHT
Year Built 2006
Annual Tax Amount $4,890
Tax Year 2021
Lot Size 1,720 Sqft
Acres 0.04
Property Description
BACK ON THE MARKET....Buyer's Financing Fell Through!!!! Welcome home to Miramar Landing! This home has been freshly painted with brand new carpet throughout and beautifully refinished hardwood floors on the second floor. The kitchen boasts brand new granite countertops, new microwave (other appliances are only 1-4 years old), bay window and ceramic backsplash with plenty of room for a table. It also has a bathroom on each level, three story bump out, a deck and a fenced in yard. The Primary Bedroom has lots of space and includes a walk-in closet and super bath complete with soaking tub, double vanity, and separate shower. The exterior has a newly stained deck and a fenced in yard.
Location
State MD
County Baltimore
Zoning DR 5.5
Rooms
Other Rooms Living Room, Dining Room, Kitchen, Family Room
Interior
Interior Features Breakfast Area, Carpet, Combination Dining/Living, Crown Moldings, Dining Area, Family Room Off Kitchen, Floor Plan - Traditional, Kitchen - Country, Kitchen - Table Space, Pantry, Soaking Tub, Tub Shower, Walk-in Closet(s), Wood Floors, Upgraded Countertops
Hot Water Electric
Heating Heat Pump(s)
Cooling Central A/C
Equipment Built-In Microwave, Dishwasher, Disposal, Dryer, Exhaust Fan, Microwave, Oven/Range - Electric, Refrigerator, Washer
Furnishings No
Fireplace N
Window Features Bay/Bow
Appliance Built-In Microwave, Dishwasher, Disposal, Dryer, Exhaust Fan, Microwave, Oven/Range - Electric, Refrigerator, Washer
Heat Source Electric
Laundry Main Floor
Exterior
Parking Features Garage - Front Entry, Inside Access
Garage Spaces 2.0
Fence Fully
Water Access N
Accessibility None
Attached Garage 1
Total Parking Spaces 2
Garage Y
Building
Story 3
Sewer Public Sewer
Water Public
Architectural Style Colonial
Level or Stories 3
Additional Building Above Grade, Below Grade
New Construction N
Schools
Elementary Schools Glenmar
Middle Schools Middle River
High Schools Kenwood High Ib And Sports Science
School District Baltimore County Public Schools
Others
Pets Allowed Y
Senior Community No
Tax ID 04152400010647
Ownership Fee Simple
SqFt Source Assessor
Horse Property N
Special Listing Condition Standard
Pets Allowed No Pet Restrictions
Read Less

Bought with Peter Wu • Libra Realty, LLC
${companyName}
Phone




