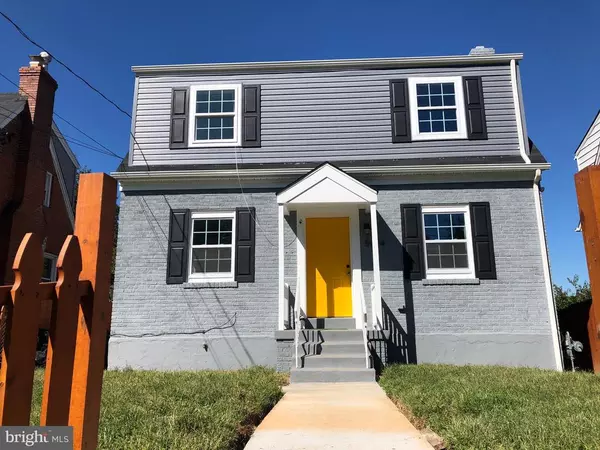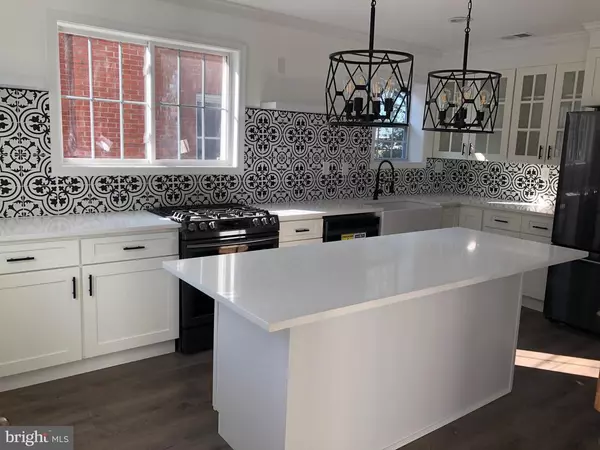For more information regarding the value of a property, please contact us for a free consultation.
5024 HANNA PL SE Washington, DC 20019
Want to know what your home might be worth? Contact us for a FREE valuation!

Our team is ready to help you sell your home for the highest possible price ASAP
Key Details
Sold Price $560,000
Property Type Single Family Home
Sub Type Detached
Listing Status Sold
Purchase Type For Sale
Square Footage 1,832 sqft
Price per Sqft $305
Subdivision Benning Heights
MLS Listing ID DCDC488894
Sold Date 01/08/21
Style Traditional
Bedrooms 4
Full Baths 3
Half Baths 1
HOA Y/N N
Abv Grd Liv Area 1,300
Originating Board BRIGHT
Year Built 1939
Annual Tax Amount $12,242
Tax Year 2020
Lot Size 4,914 Sqft
Acres 0.11
Property Description
PRICE IMPROVEMENT! Welcome to this COMPLETELY REMODELED, DETACHED brick home on a large lot, with 4 bedrooms, 3 1/2 bathrooms and a spacious backyard with a mature tree. This home has it all: a gorgeous white kitchen with quartz countertops, massive center island and black stainless appliances, a main level master suite with a walk-in closet and an amazing master bathroom with a marble double vanity, a walk-in glass shower (with two jet spray systems) and a separate soaking tub. There's also a new gas fireplace in the living room. There are two additional bedrooms with ample closet space upstairs and a beautiful spacious bathroom. The lower level features a separate entrance, a family room, an additional bedroom, another full bathroom and laundry. This house has been waterproofed with a lifetime transferable warranty. It also features an instant gas water heater and a high efficiency furnace, which will save you money on utilities. PS. Tax amount is incorrect, taxes are being corrected
Location
State DC
County Washington
Zoning R-2
Rooms
Basement Walkout Stairs, Fully Finished
Main Level Bedrooms 1
Interior
Hot Water Natural Gas, Instant Hot Water
Cooling Central A/C
Fireplaces Number 1
Fireplace Y
Heat Source Natural Gas
Exterior
Fence Fully
Water Access N
Accessibility None
Garage N
Building
Story 3
Sewer Public Sewer
Water Public
Architectural Style Traditional
Level or Stories 3
Additional Building Above Grade, Below Grade
New Construction N
Schools
School District District Of Columbia Public Schools
Others
Senior Community No
Tax ID 5342//0007
Ownership Fee Simple
SqFt Source Assessor
Special Listing Condition Standard
Read Less

Bought with James McCambry • Samson Properties
${companyName}
Phone




