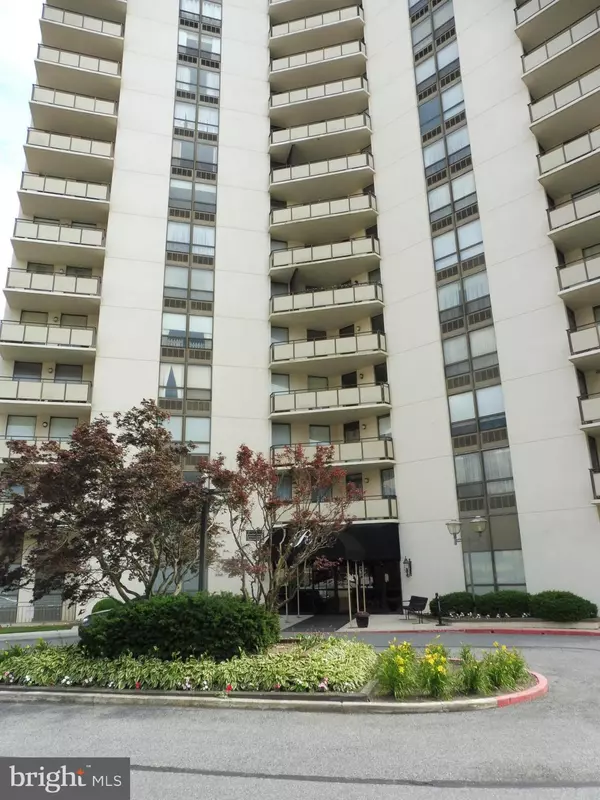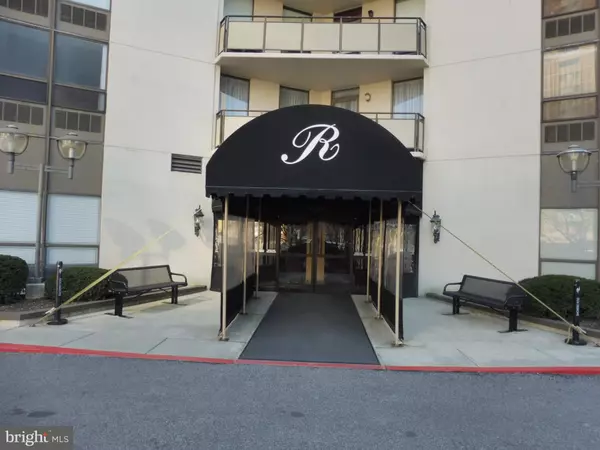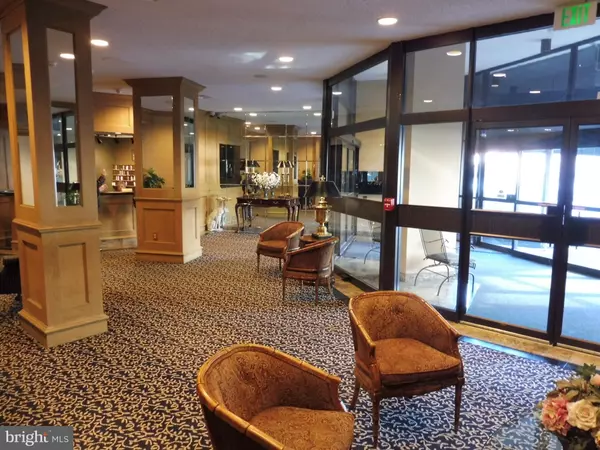For more information regarding the value of a property, please contact us for a free consultation.
205 E JOPPA ROAD #1405 Towson, MD 21286
Want to know what your home might be worth? Contact us for a FREE valuation!

Our team is ready to help you sell your home for the highest possible price ASAP
Key Details
Sold Price $185,000
Property Type Condo
Sub Type Condo/Co-op
Listing Status Sold
Purchase Type For Sale
Square Footage 1,450 sqft
Price per Sqft $127
Subdivision Towson
MLS Listing ID MDBC483862
Sold Date 07/22/20
Style Contemporary
Bedrooms 2
Full Baths 2
Condo Fees $594/mo
HOA Y/N N
Abv Grd Liv Area 1,450
Originating Board BRIGHT
Year Built 1975
Annual Tax Amount $2,970
Tax Year 2020
Property Description
VACANT for ease of continued showing. This corner Unit is ideally located at mid-level providing breathtaking panoramic covered balcony views east and south all the way to the Baltimore Inner Harbor. The floor plan is very open with a huge Dining-Living "L". It is the largest of the three Ridgely 2BR floor plans with 1450 SF of living space. Both bedrooms have walk-in closets, and both bathrooms have separate tub/shower rooms. The asking price reflects the need for kitchen and bathroom updates. However, this Unit presents the perfect opportunity to redecorate and personalize each room to suit YOUR taste, and to begin enjoying the carefree and relaxed lifestyle The Ridgely offers. Included with your purchase is one separately deeded underground garage parking space (G249). Additional and ample unassigned exterior parking surrounds the building. Lobby reception is 24/7, and there is a Resident Manager. Enjoy the outdoor pool and penthouse level fitness and recreation room, and being within easy walking distance of Towson retail, restaurants, cinema, County government, and Towson University. Best of all, the monthly condo fee covers ALL of your utilities and much more. Come have a look!
Location
State MD
County Baltimore
Zoning 010 RESIDENTIAL
Direction North
Rooms
Other Rooms Living Room, Dining Room, Primary Bedroom, Bedroom 2, Kitchen, Bathroom 2, Primary Bathroom
Main Level Bedrooms 2
Interior
Interior Features Flat, Floor Plan - Open, Dining Area, Intercom, Primary Bath(s), Pantry, Stall Shower, Tub Shower, Window Treatments, Wood Floors
Hot Water Electric
Heating Wall Unit, Programmable Thermostat
Cooling Wall Unit, Multi Units, Programmable Thermostat
Flooring Wood, Partially Carpeted, Ceramic Tile, Vinyl
Equipment Refrigerator, Oven/Range - Electric, Oven - Self Cleaning, Oven - Double, Dishwasher, Washer, Dryer - Electric
Furnishings No
Fireplace N
Window Features Energy Efficient
Appliance Refrigerator, Oven/Range - Electric, Oven - Self Cleaning, Oven - Double, Dishwasher, Washer, Dryer - Electric
Heat Source Electric
Laundry Washer In Unit, Dryer In Unit
Exterior
Exterior Feature Balcony
Parking Features Garage - Side Entry, Underground, Inside Access
Garage Spaces 1.0
Utilities Available Under Ground, Cable TV Available, Fiber Optics Available
Amenities Available Concierge, Security, Elevator, Exercise Room, Pool - Outdoor, Reserved/Assigned Parking
Water Access N
View Scenic Vista, Panoramic, City, Harbor
Roof Type Unknown
Accessibility Level Entry - Main, Elevator
Porch Balcony
Attached Garage 1
Total Parking Spaces 1
Garage Y
Building
Lot Description Cleared, Landscaping, No Thru Street
Story 3
Unit Features Hi-Rise 9+ Floors
Sewer Public Sewer
Water Public
Architectural Style Contemporary
Level or Stories 3
Additional Building Above Grade, Below Grade
Structure Type Masonry
New Construction N
Schools
Elementary Schools Hampton
Middle Schools Dumbarton
High Schools Towson
School District Baltimore County Public Schools
Others
Pets Allowed Y
HOA Fee Include Electricity,Heat,Air Conditioning,Water,Sewer,Common Area Maintenance,Trash,Management,Pool(s),Road Maintenance,Reserve Funds
Senior Community No
Tax ID 04091700002662
Ownership Condominium
Security Features 24 hour security,Desk in Lobby,Surveillance Sys,Security System,Smoke Detector,Resident Manager
Acceptable Financing Conventional, VA, FHA, Cash
Horse Property N
Listing Terms Conventional, VA, FHA, Cash
Financing Conventional,VA,FHA,Cash
Special Listing Condition Standard
Pets Allowed Size/Weight Restriction
Read Less

Bought with Melissa L Clabaugh • Mainland Realty
${companyName}
Phone




