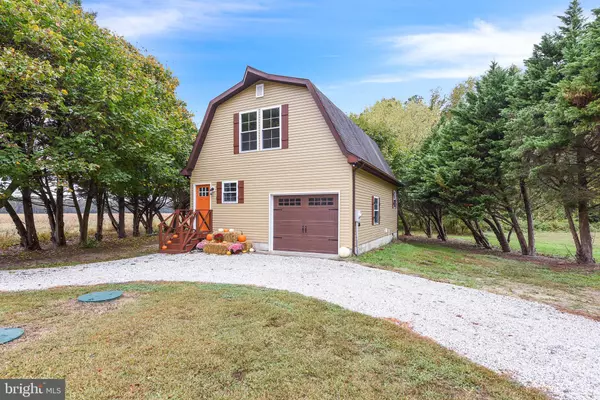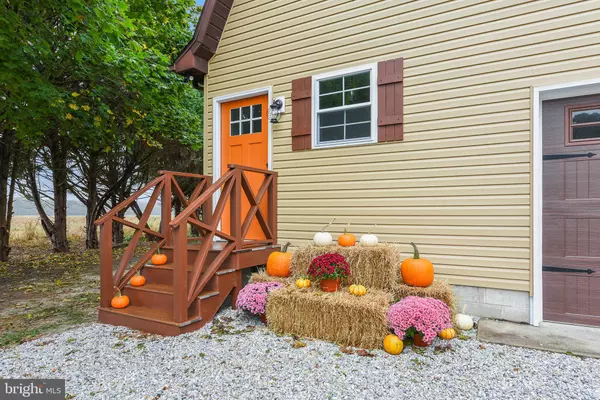For more information regarding the value of a property, please contact us for a free consultation.
13260 DELAWARE DR Greenwood, DE 19950
Want to know what your home might be worth? Contact us for a FREE valuation!

Our team is ready to help you sell your home for the highest possible price ASAP
Key Details
Sold Price $180,000
Property Type Single Family Home
Sub Type Detached
Listing Status Sold
Purchase Type For Sale
Square Footage 1,100 sqft
Price per Sqft $163
Subdivision Greenwood
MLS Listing ID DESU150616
Sold Date 12/30/19
Style Other
Bedrooms 2
Full Baths 1
Half Baths 1
HOA Y/N N
Abv Grd Liv Area 1,100
Originating Board BRIGHT
Year Built 1997
Annual Tax Amount $553
Tax Year 2019
Lot Size 1.070 Acres
Acres 1.07
Lot Dimensions 0.00 x 0.00
Property Description
Gorgeous surroundings and great home in Greenwood! Merely a handful of homes dot this serene street that borders open land, and where a sense of peacefulness is permanent. Wrapped in countryside ambiance, this 2BRs/1 1/2 bath home situated at end of street dissolves into seemingly endless fields and open space. Curb appeal is off the charts with partial split-rail fences flanking stone circular wrap-around driveway that is lined with mature trees, and leads to plantation tan siding accented with expresso-color shutters and garage door exterior. Home also touts terracotta-colored front door, while pumpkins and gourds sit jauntily on haystacks in beds adjacent to front steps. Step into remarkable renovated home that glistens with new look! Charming kitchen sets welcoming tone with its neutral dove gray and soft white designed floor, and pumpkin seed color paint below chair rail and classic white paint above. Fresh white cabinets are adorned with driftwood-style countertops offering rustic look, while sleek suite of Frigidaire SS appliances provide modern flair. Large farmhouse-style sink is highlighted by single bronze wrought-iron pendant light, and matches bronze wrought-iron pull hardware on cabinets. Oversized window here proposes perfect place for kitchen table, as well as presenting picturesque views to surrounding nature. Plush, caramel-color carpeting signifies entrance into main space with ceiling fan and partially exposed carpeted steps edged with white beadboard leading to 2nd floor is tucked in between kitchen and FR. This space was cleverly positioned to take advantage of countryside views, and its cozy and comfortable d cor is welcoming. Plenty of room for couches and chairs to create casual and entertaining footage, and space can be extended, especially during those warmer season s days, through glass sliding doors to outside deck. Off FR is sizable laundry room, access to 1-car garage and convenient PR. Floor of PR matches kitchen floor, and driftwood-style vanity top is repeated and touts contemporary elevated jacuzzi sink and wrought-iron fixtures. Top of steps splits off to reveal 1 BR to front of home and 1 BR to back of home, offering privacy to both. The BRs feature plush carpeting, beige paint, DD slider closets and white ceiling fans, and the views are pretty from both BRs. Full bath of 2-door white vanity with driftwood-style top offers space to store towels and bath accessories, and repeated doses of wrought-iron hardware and gray/white flooring follow through with the home s neutral and modern theme. Wide-plank roomy deck off side of home is a crowd pleaser! There isn t a railing that would potentially block scenic views to open fields and blue skies, and in turn makes you feel one with nature. The idyllic spot to enjoy the great outdoors with afternoon BBQs and evening grilling! Dual-door shed sits to back of yard and is perfect storage space for seasonal equipment, as well as outdoor toys and furniture. Home is walkable to town of Greenwood where there is restaurant, coffee shop, novelty store and more, and less than a mile to Sussex Hwy. A charming home where privacy is guaranteed, and peacefulness is a luxury enjoyed every day!
Location
State DE
County Sussex
Area Northwest Fork Hundred (31012)
Zoning AR-1
Rooms
Basement Partial
Main Level Bedrooms 2
Interior
Heating Forced Air
Cooling Central A/C
Heat Source Oil
Exterior
Water Access N
Roof Type Architectural Shingle
Accessibility 2+ Access Exits
Garage N
Building
Story 1
Sewer Gravity Sept Fld
Water Well
Architectural Style Other
Level or Stories 1
Additional Building Above Grade, Below Grade
New Construction N
Schools
School District Woodbridge
Others
Senior Community No
Tax ID 530-09.00-57.01
Ownership Fee Simple
SqFt Source Assessor
Special Listing Condition Standard
Read Less

Bought with Kathleen Gleeson • EXP Realty, LLC
${companyName}
Phone




