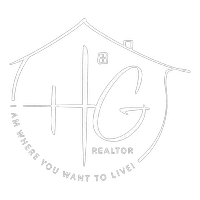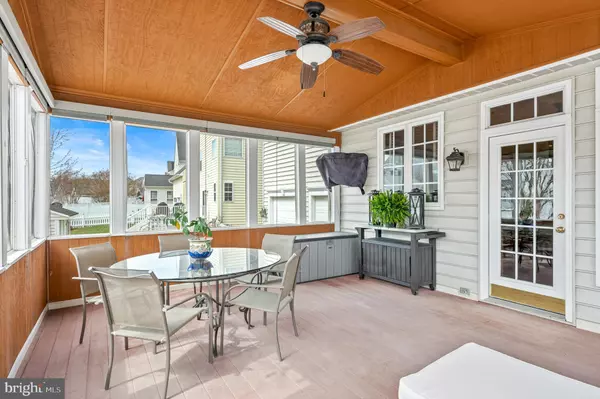20453 PECKHAM ST Ashburn, VA 20147
OPEN HOUSE
Sun Aug 17, 12:00pm - 3:00pm
UPDATED:
Key Details
Property Type Single Family Home
Sub Type Detached
Listing Status Active
Purchase Type For Sale
Square Footage 4,635 sqft
Price per Sqft $212
Subdivision Belmont Greene
MLS Listing ID VALO2104282
Style Colonial
Bedrooms 4
Full Baths 4
Half Baths 1
HOA Fees $11/mo
HOA Y/N Y
Abv Grd Liv Area 3,335
Year Built 2003
Annual Tax Amount $8,221
Tax Year 2024
Lot Size 9,583 Sqft
Acres 0.22
Property Sub-Type Detached
Source BRIGHT
Property Description
As you step inside, you'll be greeted by an inviting open-concept layout, featuring a spacious living room filled with natural light and hardwood floors. The gourmet kitchen is a chef's dream, boasting high-end stainless steel appliances, a large center island, sleek granite countertops, and custom cabinetry. A separate formal dining room offers the ideal space for hosting family dinners and holiday gatherings. A charming butler's pantry and walk-in pantry are ideal for holding your entertaining necessities. A light filled main level home office is perfect for those work-from-home days
The generously-sized bedrooms offer plenty of closet space. The luxurious primary suite is a true sanctuary, featuring a spa-like en-suite bath with a soaking tub, a separate shower, and dual vanities. not to mention two separate walk-in closets. Each additional bathroom is tastefully updated with modern fixtures and finishes, providing comfort and style. Second level laundry room complete with utility tub makes weekly laundry a breeze!
Still not enough for you? The walk-up lower level boasts a sunny rec room space with fireplace and full kitchenette with counter and eat-in space. Enormous bonus room #1 boasts large mirrored closet, perfect for visiting guests or family, while bonus room #2 would make a great hobby or craft room. Your fourth full bathroom is adjacent to both spaces.
But outside! Step outside to your private backyard oasis, where you can relax or entertain in the beautiful screened in porch, and enjoy your morning coffee on your exterior trex dreck. Fully fenced landscaped rear yard and patio. Beatiful raised flower bed with trellis is just waiting for the next gardener, with even more storage space in the charming garden shed. Rear load 2 car garage with bonus storage space, long driveway with space for 4 cars. *HOT WATER HEATER 2016 * ROOF 2015 *
Conveniently located near shops, restaurants, walk to nearby schools.
This home is an absolute must-see! Come experience the perfect blend of comfort, style, and charm.
Location
State VA
County Loudoun
Zoning X
Rooms
Other Rooms Living Room, Dining Room, Kitchen, Family Room, Office, Recreation Room, Bonus Room, Screened Porch
Basement Connecting Stairway, Daylight, Full, Fully Finished, Interior Access, Outside Entrance, Rear Entrance, Shelving, Space For Rooms, Windows
Interior
Interior Features Bar, Bathroom - Soaking Tub, Bathroom - Stall Shower, Bathroom - Tub Shower, Bathroom - Walk-In Shower, Breakfast Area, Butlers Pantry, Carpet, Ceiling Fan(s), Chair Railings, Combination Kitchen/Living, Combination Kitchen/Dining, Crown Moldings, Curved Staircase, Dining Area, Family Room Off Kitchen, Floor Plan - Open, Formal/Separate Dining Room, Kitchen - Eat-In, Kitchen - Gourmet, Kitchen - Island, Kitchenette, Pantry, Window Treatments, Wood Floors
Hot Water Natural Gas
Heating Hot Water
Cooling Ceiling Fan(s), Central A/C
Flooring Hardwood, Carpet
Fireplaces Number 2
Fireplaces Type Electric, Gas/Propane
Equipment Built-In Microwave, Dishwasher, Disposal, Oven - Double, Oven/Range - Gas, Refrigerator, Stove, Washer, Dryer
Fireplace Y
Window Features Double Pane
Appliance Built-In Microwave, Dishwasher, Disposal, Oven - Double, Oven/Range - Gas, Refrigerator, Stove, Washer, Dryer
Heat Source Natural Gas
Exterior
Exterior Feature Deck(s), Porch(es), Screened, Terrace
Parking Features Additional Storage Area, Garage - Rear Entry, Garage Door Opener, Inside Access
Garage Spaces 6.0
Fence Fully, Rear, Wood
Amenities Available Common Grounds, Pool - Outdoor, Tennis Courts, Tot Lots/Playground
Water Access N
View Garden/Lawn
Roof Type Shingle
Accessibility None
Porch Deck(s), Porch(es), Screened, Terrace
Attached Garage 2
Total Parking Spaces 6
Garage Y
Building
Story 3
Foundation Concrete Perimeter
Sewer Public Sewer
Water Public
Architectural Style Colonial
Level or Stories 3
Additional Building Above Grade, Below Grade
Structure Type 9'+ Ceilings,Tray Ceilings
New Construction N
Schools
Elementary Schools Belmont Station
Middle Schools Trailside
High Schools Stone Bridge
School District Loudoun County Public Schools
Others
HOA Fee Include Common Area Maintenance,Insurance,Pool(s),Road Maintenance,Snow Removal,Trash
Senior Community No
Tax ID 116456138000
Ownership Fee Simple
SqFt Source Assessor
Special Listing Condition Standard

Email hope@thebreedengroup.com
Address 1425 Clarkview Rd, Baltimore, MD, 21209, USA
Hope Greenlee is a seasoned Realtor with 17 years of experience in the real estate industry. She hails from Baltimore County, is a proud graduate of Parkville High School, and pursued a business degree in Pittsburgh, Pennsylvania. With a background as a Multi-Site Property Manager spanning over two decades across Maryland, Hope has honed her skills and expertise in various facets of real estate. She is a devoted mother to five children and a passionate, market-savvy professional who prioritises her clients' satisfaction and best interests above all else. Hope's approach is characterised by professionalism, patience, and unwavering loyalty, ensuring a seamless and satisfying real estate experience. She is now part of The Breeden Group of Berkshire Hathaway Homesale Realty.
${companyName}
Phone




