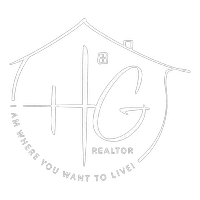226 MCCLENAGHAN MILL RD Wynnewood, PA 19096
UPDATED:
Key Details
Property Type Single Family Home
Sub Type Detached
Listing Status Active
Purchase Type For Sale
Square Footage 7,556 sqft
Price per Sqft $423
Subdivision Wynnewood
MLS Listing ID PAMC2145920
Style Traditional,Colonial
Bedrooms 5
Full Baths 5
Half Baths 2
HOA Y/N N
Abv Grd Liv Area 5,906
Year Built 2007
Annual Tax Amount $43,398
Tax Year 2024
Lot Size 1.180 Acres
Acres 1.18
Lot Dimensions 376.00 x 0.00
Property Sub-Type Detached
Source BRIGHT
Property Description
Location
State PA
County Montgomery
Area Lower Merion Twp (10640)
Zoning RES
Rooms
Other Rooms Dining Room, Primary Bedroom, Sitting Room, Bedroom 2, Bedroom 3, Bedroom 4, Bedroom 5, Kitchen, Breakfast Room, Exercise Room, Great Room, Laundry, Office, Recreation Room, Storage Room, Bathroom 2, Bathroom 3, Primary Bathroom, Full Bath, Half Bath
Basement Fully Finished, Daylight, Full, Heated, Interior Access, Outside Entrance, Walkout Level, Windows
Main Level Bedrooms 1
Interior
Interior Features Additional Stairway, Attic, Bar, Bathroom - Tub Shower, Bathroom - Walk-In Shower, Bathroom - Jetted Tub, Breakfast Area, Built-Ins, Butlers Pantry, Carpet, Cedar Closet(s), Curved Staircase, Entry Level Bedroom, Exposed Beams, Family Room Off Kitchen, Floor Plan - Traditional, Formal/Separate Dining Room, Kitchen - Eat-In, Kitchen - Gourmet, Kitchen - Island, Pantry, Primary Bath(s), Recessed Lighting, Upgraded Countertops, Wainscotting, Walk-in Closet(s), Wet/Dry Bar, Wine Storage, Wood Floors, Ceiling Fan(s), Skylight(s), Central Vacuum, Crown Moldings, Window Treatments
Hot Water Propane
Heating Forced Air
Cooling Central A/C
Flooring Hardwood, Ceramic Tile, Wood
Fireplaces Number 2
Fireplaces Type Stone, Gas/Propane
Inclusions Washer, Dryer, Refrigerators, Pool Equipment, Pool Table, Bar Stools, All TV's and mounts, All-as-is
Equipment Built-In Microwave, Commercial Range, Dishwasher, Disposal, Oven/Range - Gas, Range Hood, Refrigerator, Six Burner Stove, Stainless Steel Appliances, Water Heater, Washer, Dryer, Central Vacuum, Energy Efficient Appliances
Fireplace Y
Window Features Double Pane,Energy Efficient,Screens
Appliance Built-In Microwave, Commercial Range, Dishwasher, Disposal, Oven/Range - Gas, Range Hood, Refrigerator, Six Burner Stove, Stainless Steel Appliances, Water Heater, Washer, Dryer, Central Vacuum, Energy Efficient Appliances
Heat Source Propane - Leased
Laundry Main Floor, Has Laundry, Dryer In Unit, Washer In Unit
Exterior
Exterior Feature Balcony, Patio(s)
Parking Features Garage - Front Entry, Inside Access, Garage Door Opener
Garage Spaces 4.0
Pool In Ground, Heated
Utilities Available Cable TV, Phone
Water Access N
Roof Type Shingle,Pitched
Accessibility None
Porch Balcony, Patio(s)
Attached Garage 3
Total Parking Spaces 4
Garage Y
Building
Lot Description Backs to Trees, Front Yard, SideYard(s), Rear Yard, Landscaping
Story 2
Foundation Concrete Perimeter
Sewer Public Sewer
Water Public
Architectural Style Traditional, Colonial
Level or Stories 2
Additional Building Above Grade, Below Grade
Structure Type 9'+ Ceilings,Cathedral Ceilings,High
New Construction N
Schools
Elementary Schools Penn Valley
Middle Schools Welsh Valley
School District Lower Merion
Others
Senior Community No
Tax ID 40-00-35796-002
Ownership Fee Simple
SqFt Source Assessor
Security Features Security System,Smoke Detector
Special Listing Condition Standard
Virtual Tour https://www.asteroommls.com/pviewer?hideleadgen=1&token=WbPdCOcva06IW5cn8jFUgw

Email hope@thebreedengroup.com
Address 1425 Clarkview Rd, Baltimore, MD, 21209, USA
Hope Greenlee is a seasoned Realtor with 17 years of experience in the real estate industry. She hails from Baltimore County, is a proud graduate of Parkville High School, and pursued a business degree in Pittsburgh, Pennsylvania. With a background as a Multi-Site Property Manager spanning over two decades across Maryland, Hope has honed her skills and expertise in various facets of real estate. She is a devoted mother to five children and a passionate, market-savvy professional who prioritises her clients' satisfaction and best interests above all else. Hope's approach is characterised by professionalism, patience, and unwavering loyalty, ensuring a seamless and satisfying real estate experience. She is now part of The Breeden Group of Berkshire Hathaway Homesale Realty.
${companyName}
Phone




