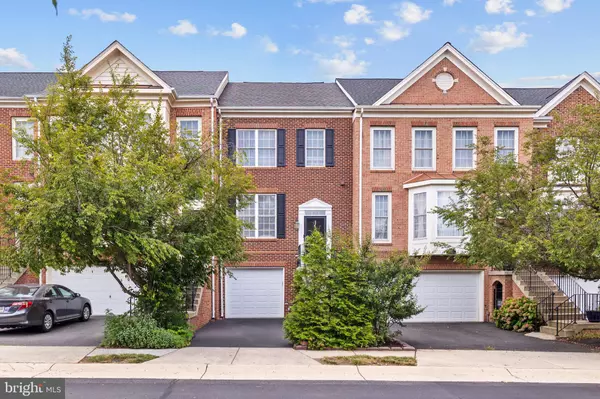24673 KINGS CANYON SQ Aldie, VA 20105
OPEN HOUSE
Sun Aug 10, 1:00pm - 3:00pm
UPDATED:
Key Details
Property Type Townhouse
Sub Type Interior Row/Townhouse
Listing Status Active
Purchase Type For Sale
Square Footage 1,800 sqft
Price per Sqft $332
Subdivision Stone Ridge North
MLS Listing ID VALO2102330
Style Colonial
Bedrooms 3
Full Baths 2
Half Baths 1
HOA Fees $14/mo
HOA Y/N Y
Abv Grd Liv Area 1,800
Year Built 2003
Annual Tax Amount $4,743
Tax Year 2025
Lot Size 2,178 Sqft
Acres 0.05
Property Sub-Type Interior Row/Townhouse
Source BRIGHT
Property Description
This beautifully maintained property features 3 spacious bedrooms and 2.5 baths, offering the perfect blend of comfort and style for all family dynamics. From the moment you step inside, you'll be welcomed by a warm, open layout designed for both everyday living and entertaining.
The bright, inviting living area seamlessly opens into a well-appointed kitchen with generous cabinetry, and room for family gatherings. Bedrooms are thoughtfully sized, providing privacy and comfort, while the bathrooms offer modern finishes and convenience.
The large lower-level family room is perfect for movie nights, game days, or a cozy retreat. Step outside to enjoy the patio, deck, and spacious backyard—ideal for summer barbecues, morning coffee, or simply relaxing in your own private outdoor space.
Located in a sought-after community, residents enjoy fantastic amenities including a sparkling community pool, community center, tot lot, and scenic walking trail—a neighborhood designed for connection, recreation, and year-round enjoyment.
Move-in ready and packed with both charm and functionality, this home offers everything you've been looking for. Whether you're a first-time buyer, upsizing, or seeking a comfortable place to settle, this home is ready for you to move in and start making memories! It checks all the boxes!
Location
State VA
County Loudoun
Zoning R8
Rooms
Other Rooms Living Room, Dining Room, Primary Bedroom, Bedroom 2, Bedroom 3, Kitchen, Family Room, Foyer, Laundry, Storage Room, Bathroom 2, Primary Bathroom, Half Bath
Basement Fully Finished, Walkout Level
Interior
Interior Features Bathroom - Walk-In Shower, Bathroom - Tub Shower, Built-Ins, Ceiling Fan(s), Kitchen - Island, Pantry, Primary Bath(s), Recessed Lighting, Walk-in Closet(s), Window Treatments, Wood Floors
Hot Water Natural Gas
Heating Forced Air
Cooling Central A/C
Equipment Built-In Microwave, Dishwasher, Disposal, Dryer, Exhaust Fan, Icemaker, Refrigerator, Stainless Steel Appliances, Stove, Washer, Water Heater
Fireplace N
Appliance Built-In Microwave, Dishwasher, Disposal, Dryer, Exhaust Fan, Icemaker, Refrigerator, Stainless Steel Appliances, Stove, Washer, Water Heater
Heat Source Natural Gas
Exterior
Exterior Feature Deck(s)
Parking Features Garage - Front Entry, Garage Door Opener, Inside Access
Garage Spaces 1.0
Water Access N
Accessibility None
Porch Deck(s)
Attached Garage 1
Total Parking Spaces 1
Garage Y
Building
Story 3
Foundation Concrete Perimeter
Sewer Public Sewer
Water Public
Architectural Style Colonial
Level or Stories 3
Additional Building Above Grade, Below Grade
New Construction N
Schools
High Schools John Champe
School District Loudoun County Public Schools
Others
Senior Community No
Tax ID 204279133000
Ownership Fee Simple
SqFt Source Estimated
Special Listing Condition Standard

${companyName}
Phone




