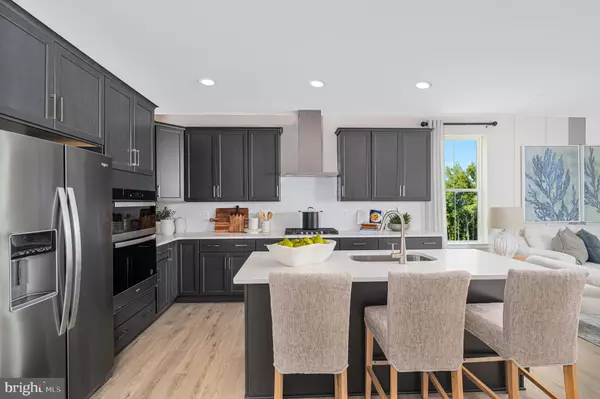214 HEARTHINGTON HOLW Smyrna, DE 19977
UPDATED:
Key Details
Property Type Single Family Home
Sub Type Detached
Listing Status Active
Purchase Type For Sale
Square Footage 1,778 sqft
Price per Sqft $222
Subdivision Auburn Meadows
MLS Listing ID DEKT2040002
Style Traditional
Bedrooms 2
Full Baths 2
HOA Fees $16/mo
HOA Y/N Y
Abv Grd Liv Area 1,778
Year Built 2025
Annual Tax Amount $1,800
Tax Year 2025
Lot Size 6,344 Sqft
Acres 0.15
Lot Dimensions 0.15 x 0.00
Property Sub-Type Detached
Source BRIGHT
Property Description
This vibrant active adult community offers more than just a beautiful home—it offers a way of life. Enjoy a full social calendar, outdoor pool, fitness center, BYOB sports bar, pickleball, tennis, shuffleboard, and so much more.
Come take a private tour and see firsthand the lifestyle that awaits you. Welcome home to ease, comfort, and all the little luxuries you deserve.
*Pictures of are model home and for representational purposes only. Please see New Home Consultant for details. Taxes to be assessed after settlement. If using a Realtor: the agent's client must acknowledge on their first interaction with Lennar that they are being represented by a Realtor, and the Realtor must accompany their client on their first visit. For appointments and open houses, please visit the model home.
Location
State DE
County Kent
Area Smyrna (30801)
Zoning R
Rooms
Main Level Bedrooms 2
Interior
Hot Water Natural Gas
Heating Central
Cooling Central A/C
Fireplace N
Heat Source Natural Gas
Exterior
Parking Features Garage - Front Entry, Inside Access
Garage Spaces 4.0
Amenities Available Bar/Lounge, Billiard Room, Club House, Common Grounds, Exercise Room, Fitness Center, Party Room, Pool - Outdoor, Tennis Courts
Water Access N
Accessibility Level Entry - Main
Attached Garage 2
Total Parking Spaces 4
Garage Y
Building
Story 2
Foundation Slab
Sewer Public Sewer
Water Public
Architectural Style Traditional
Level or Stories 2
Additional Building Above Grade, Below Grade
New Construction Y
Schools
School District Smyrna
Others
Pets Allowed N
Senior Community Yes
Age Restriction 55
Tax ID NO RECORD
Ownership Fee Simple
SqFt Source Assessor
Horse Property N
Special Listing Condition Standard

${companyName}
Phone




