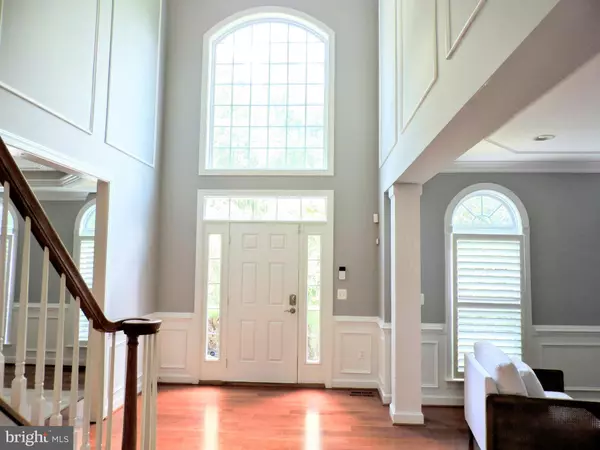7351 NICOLE MARIE CT Mclean, VA 22101
UPDATED:
Key Details
Property Type Single Family Home
Sub Type Detached
Listing Status Active
Purchase Type For Sale
Square Footage 6,992 sqft
Price per Sqft $380
Subdivision Nicole Marie Court
MLS Listing ID VAFX2259178
Style Colonial
Bedrooms 6
Full Baths 5
HOA Fees $27/mo
HOA Y/N Y
Abv Grd Liv Area 4,626
Year Built 2010
Available Date 2025-08-02
Annual Tax Amount $21,954
Tax Year 2024
Lot Size 0.330 Acres
Acres 0.33
Property Sub-Type Detached
Source BRIGHT
Property Description
Perfectly located just minutes from downtown McLean and Tysons Corner, this stunning colonial home offers refined living, timeless elegance, and exceptional space across three finished levels. The main floor features an open and sun-filled layout with Brazilian cherry hardwood floors, intricate moldings, and expansive windows throughout. The gourmet kitchen is a chef's dream, equipped with smart appliances—including a Jenn-Air cooktop, GE Monogram refrigerator, and Café microwave—custom cabinetry, a generous center island, spacious breakfast area, large walk-in pantry, and a conveniently located main-level laundry room.
Formal living and dining rooms provide sophisticated entertaining spaces, while the inviting family room with a fireplace offers a warm and welcoming retreat. A private office or guest bedroom with a full bath completes the main level, offering flexibility for remote work or hosting visitors.
Upstairs, the luxurious owner's suite showcases hardwood flooring, multiple walk-in closets, and a spa-style bath with a soaking tub and walk-in shower. Three additional bedrooms, each with access to its own full bathroom, provide comfort and privacy for family or guests.
The fully finished lower level adds outstanding living space, including a large recreation room, media room, fitness area, a secondary kitchen, a second laundry room, a full bath, and a spacious bedroom—ideal for an in-law or au pair suite.
Outdoor living is just as impressive, featuring a large low-maintenance Trex deck—perfect for dining, entertaining, or relaxing. The professionally maintained lawn is cared for by the HOA, allowing you to enjoy the beautiful surroundings without the upkeep.
Location
State VA
County Fairfax
Zoning 302
Rooms
Basement Full, Fully Finished
Main Level Bedrooms 1
Interior
Interior Features 2nd Kitchen, Bathroom - Soaking Tub, Bathroom - Walk-In Shower, Breakfast Area, Ceiling Fan(s), Crown Moldings, Dining Area, Entry Level Bedroom, Floor Plan - Traditional, Kitchen - Gourmet, Kitchen - Island, Recessed Lighting, Walk-in Closet(s), Other
Hot Water Natural Gas
Heating Forced Air, Central
Cooling Central A/C
Fireplaces Number 1
Equipment Built-In Microwave, Dishwasher, Disposal, Dryer, Energy Efficient Appliances, Exhaust Fan, Microwave, Oven - Wall, Oven/Range - Gas, Refrigerator, Six Burner Stove, Stainless Steel Appliances, Stove, Washer, Water Heater - High-Efficiency
Furnishings No
Fireplace Y
Appliance Built-In Microwave, Dishwasher, Disposal, Dryer, Energy Efficient Appliances, Exhaust Fan, Microwave, Oven - Wall, Oven/Range - Gas, Refrigerator, Six Burner Stove, Stainless Steel Appliances, Stove, Washer, Water Heater - High-Efficiency
Heat Source Natural Gas
Laundry Main Floor
Exterior
Parking Features Built In, Covered Parking, Garage - Front Entry
Garage Spaces 6.0
Water Access N
Accessibility None
Attached Garage 2
Total Parking Spaces 6
Garage Y
Building
Story 3
Foundation Brick/Mortar
Sewer Public Sewer
Water Public
Architectural Style Colonial
Level or Stories 3
Additional Building Above Grade, Below Grade
New Construction N
Schools
Elementary Schools Churchill Road
Middle Schools Cooper
High Schools Langley
School District Fairfax County Public Schools
Others
Pets Allowed Y
Senior Community No
Tax ID 0301 31 0001
Ownership Fee Simple
SqFt Source Estimated
Horse Property N
Special Listing Condition Standard
Pets Allowed No Pet Restrictions
Virtual Tour https://my.matterport.com/show/?m=nqR3ah4SuCx&

${companyName}
Phone




