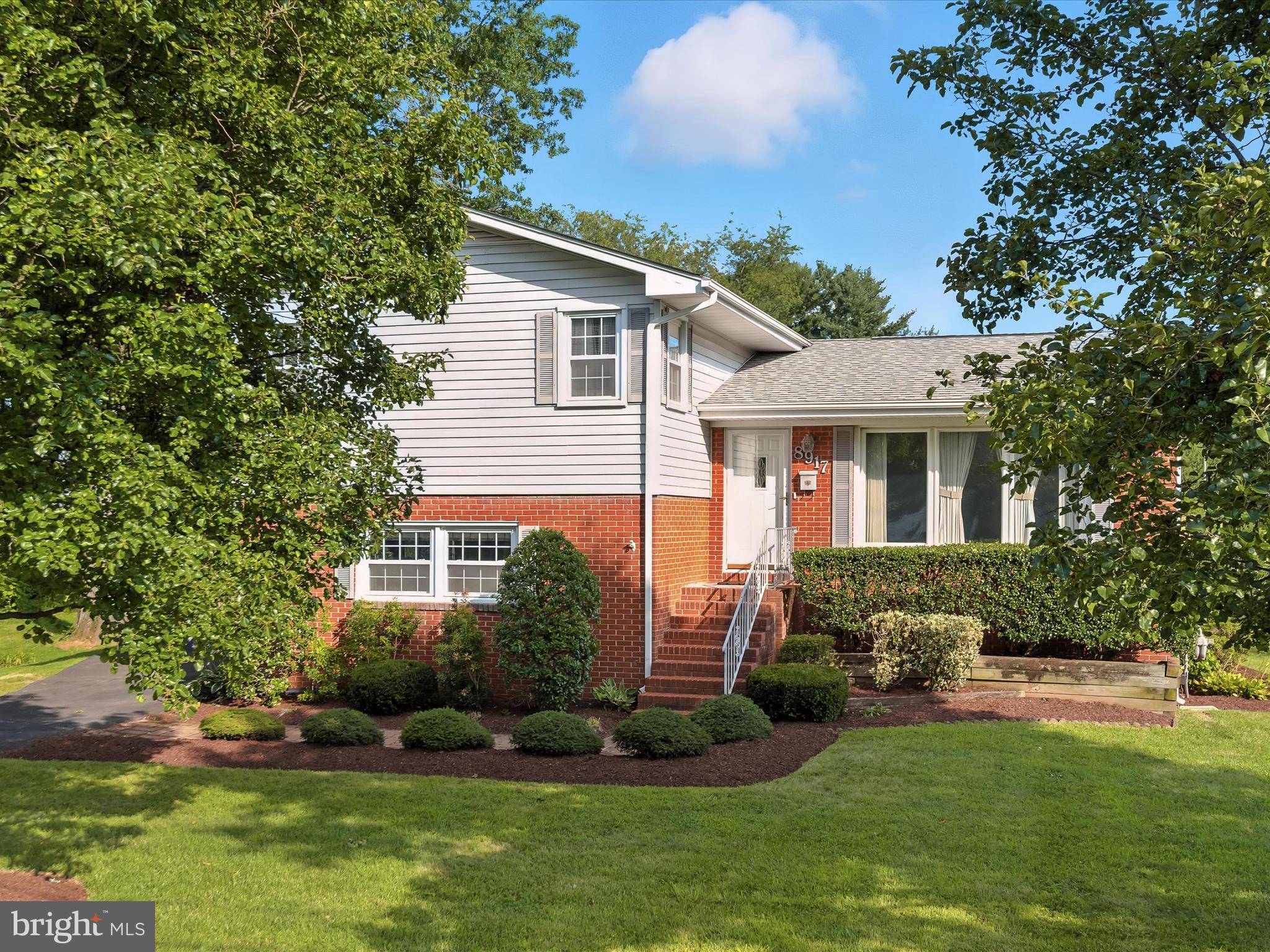8917 VIRGINIA AVE Manassas, VA 20110
UPDATED:
Key Details
Property Type Single Family Home
Sub Type Detached
Listing Status Active
Purchase Type For Sale
Square Footage 1,206 sqft
Price per Sqft $435
Subdivision Virginia Avenue
MLS Listing ID VAMN2008540
Style Split Level
Bedrooms 3
Full Baths 2
HOA Y/N N
Abv Grd Liv Area 1,206
Year Built 1960
Annual Tax Amount $5,969
Tax Year 2025
Lot Size 0.373 Acres
Acres 0.37
Property Sub-Type Detached
Source BRIGHT
Property Description
Lovingly maintained and move-in ready, this classic split-level home sits on a beautifully landscaped 0.37-acre lot in the vibrant City of Manassas. Surrounded by mature trees and landscaping, the curb appeal is just the beginning.
Step inside from the welcoming front porch into a sun-drenched living room perfect for relaxing or entertaining. The spacious eat-in kitchen features gas cooking, a breakfast bar, generous table space, and a sliding glass door that opens to an oversized multi-level wood deck—ideal for morning coffee or evening gatherings. From the deck, step down to a charming patio and a meticulously maintained backyard.
Upstairs, you'll find a primary bedroom with access to a full hall bathroom, complete with a shower/tub combo - additional access to this bathroom from the upper level hall. Two additional bedrooms complete the upper level, providing plenty of space for family, guests, or a home office.
The lower level offers even more living space with a large recreation room and wet bar, a second full bathroom with a shower stall, and a laundry room. Walk out to the rear yard from the lower-level patio and enjoy the lush, private setting. From there, access the unfinished, graveled, Basement with the home's utilities and storage space—large enough to walk through comfortably.
Don't miss this rare opportunity to own a beautifully maintained home in one of Manassas' most desirable locations! Close Proximity to Old Town Manassas Shops, Restaurants and VRE! No HOA!
Location
State VA
County Manassas City
Zoning R1
Rooms
Other Rooms Living Room, Primary Bedroom, Bedroom 2, Bedroom 3, Kitchen, Laundry, Other, Recreation Room, Full Bath
Basement Unfinished, Other, Interior Access, Outside Entrance
Interior
Interior Features Attic, Bathroom - Stall Shower, Bathroom - Tub Shower, Carpet, Ceiling Fan(s), Dining Area, Floor Plan - Open, Kitchen - Eat-In, Kitchen - Table Space, Wet/Dry Bar, Window Treatments
Hot Water Natural Gas
Heating Baseboard - Hot Water
Cooling Central A/C, Ceiling Fan(s)
Flooring Carpet, Tile/Brick, Vinyl
Equipment Dryer, Washer, Dishwasher, Disposal, Extra Refrigerator/Freezer, Refrigerator, Icemaker, Oven/Range - Gas
Furnishings No
Fireplace N
Appliance Dryer, Washer, Dishwasher, Disposal, Extra Refrigerator/Freezer, Refrigerator, Icemaker, Oven/Range - Gas
Heat Source Natural Gas
Laundry Dryer In Unit, Has Laundry, Lower Floor, Washer In Unit
Exterior
Exterior Feature Deck(s), Patio(s), Porch(es)
Fence Partially
Water Access N
Roof Type Asphalt
Accessibility None
Porch Deck(s), Patio(s), Porch(es)
Garage N
Building
Lot Description Landscaping, Rear Yard
Story 4
Foundation Crawl Space
Sewer Public Sewer
Water Public
Architectural Style Split Level
Level or Stories 4
Additional Building Above Grade, Below Grade
Structure Type Dry Wall
New Construction N
Schools
Elementary Schools Baldwin
Middle Schools Grace E. Metz
High Schools Osbourn
School District Manassas City Public Schools
Others
Senior Community No
Tax ID 10010005
Ownership Fee Simple
SqFt Source Assessor
Security Features Main Entrance Lock
Special Listing Condition Standard
Virtual Tour https://my.matterport.com/show/?m=Uo5SWDWzXPG

${companyName}
Phone




