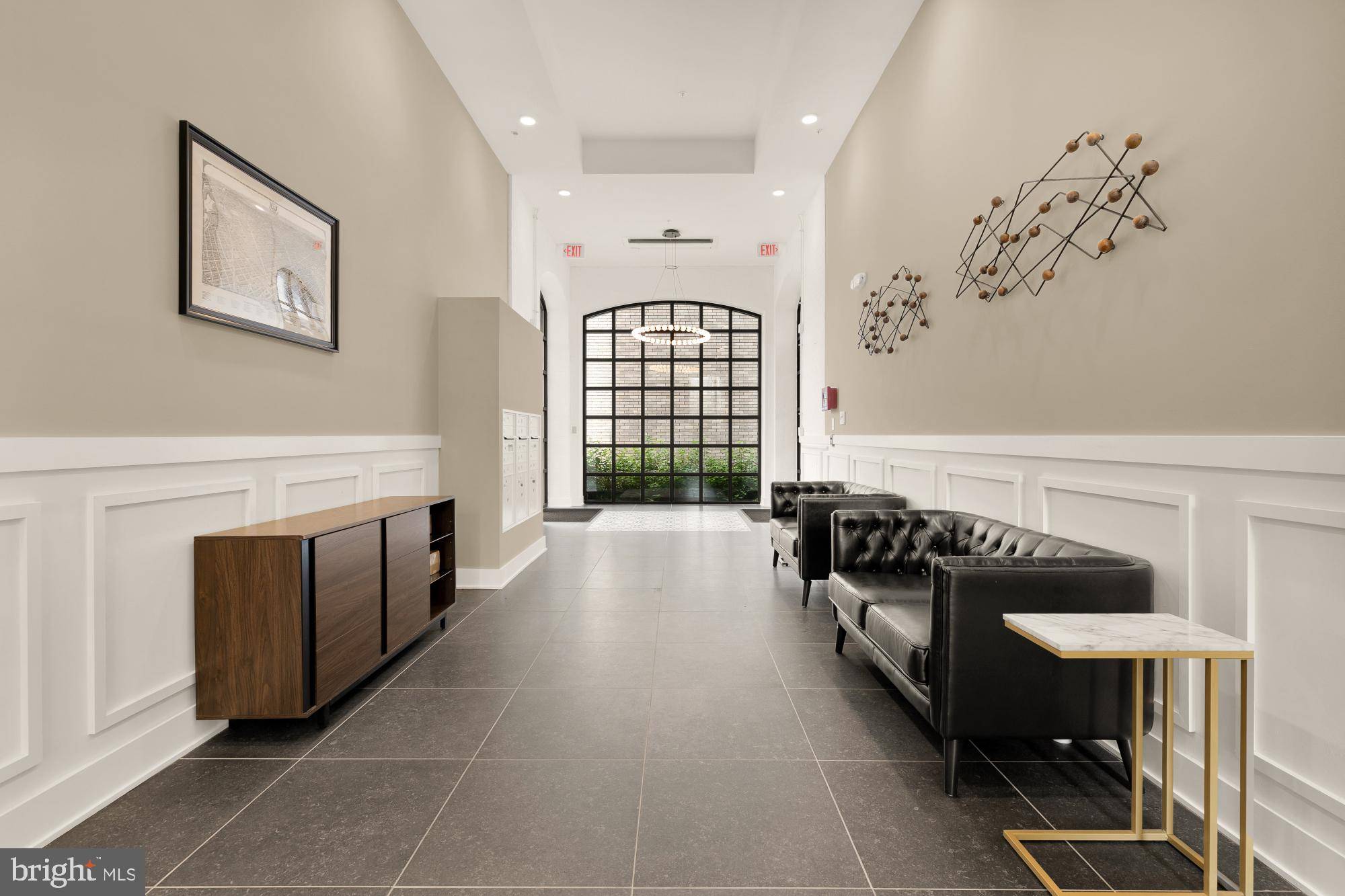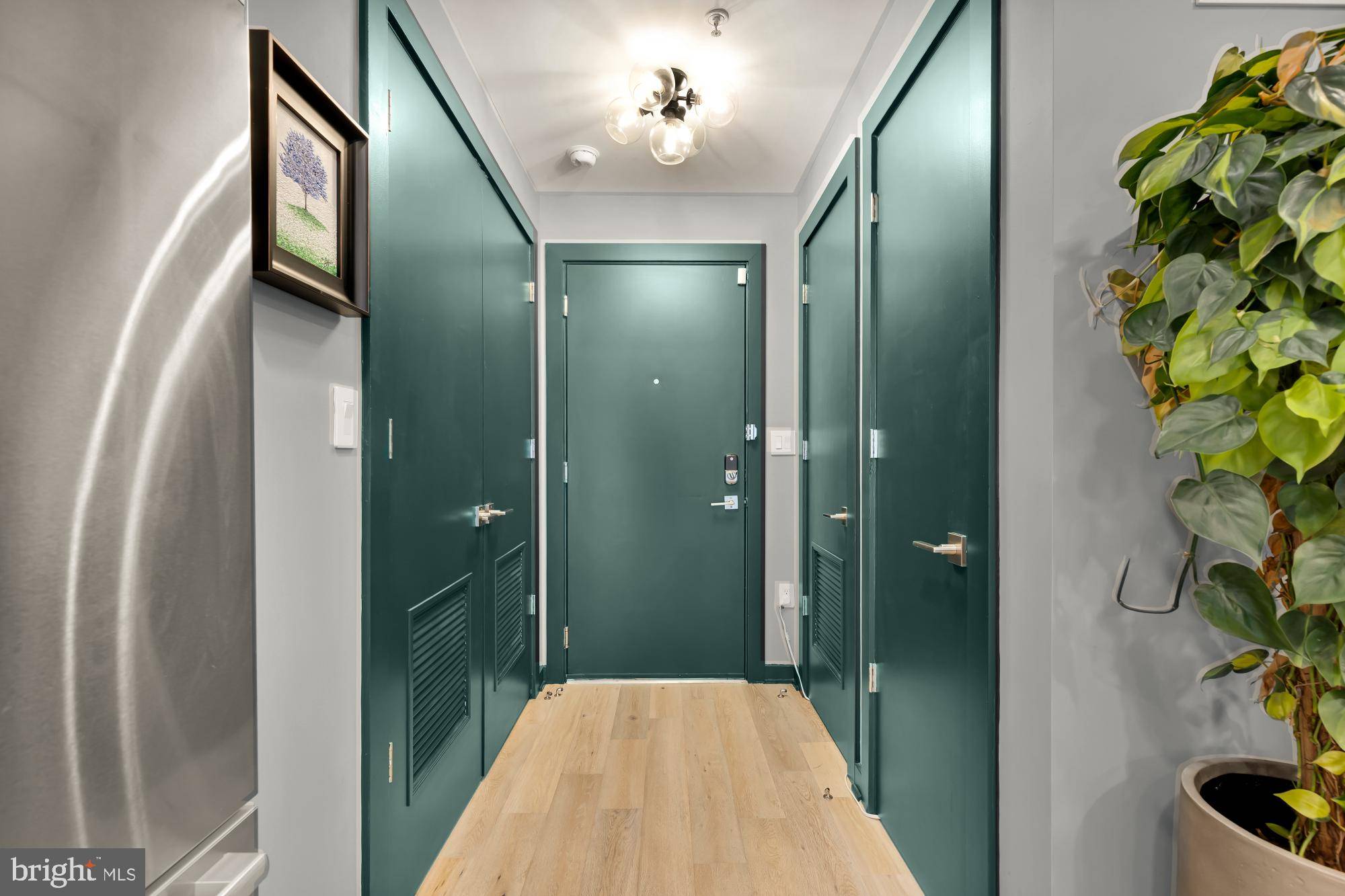440 R ST NW #004 Washington, DC 20001
UPDATED:
Key Details
Property Type Condo
Sub Type Condo/Co-op
Listing Status Active
Purchase Type For Sale
Square Footage 1,181 sqft
Price per Sqft $592
Subdivision Shaw
MLS Listing ID DCDC2206008
Style Contemporary
Bedrooms 2
Full Baths 2
Condo Fees $202/mo
HOA Y/N N
Abv Grd Liv Area 1,181
Year Built 1883
Annual Tax Amount $4,500
Tax Year 2024
Lot Dimensions 0.00 x 0.00
Property Sub-Type Condo/Co-op
Source BRIGHT
Property Description
Welcome to a unique blend of history and modern living in this newly renovated 2-bedroom, 2-bathroom condo at 440 R Street NW, Unit 4. Situated in a converted former schoolhouse built in 1883, this building showcases original architectural details both inside and out, offering a distinct and charming urban experience in a boutique building.
This spacious 1,181-square-foot condo welcomes you with an open floor plan, featuring large windows with solar-paneled roller shades that fill the space with natural light of Southern and Eastern exposure views. The kitchen is well-equipped with a Bosch appliance suite and two-toned cabinetry, and a generous island perfect for casual dining and entertaining. The primary suite provides a peaceful retreat with a custom walk-in closet and an elegant en-suite bathroom, complete with double sink vanity. The secondary bedroom is versatile, designed with a built-in Murphy bed and a full wall of storage, allowing it to function as a home office, workout room, or guest suite with access to its own en-suite bathroom.
Throughout the home, you'll find custom closets, including a convenient laundry pantry equipped with a full-size stackable washer and dryer. Notable features also include modern paint colors and an exposed original structural beam, adding unique character to the home. This unit boasts a spacious private outdoor terrace, an ideal spot for enjoying your morning coffee or unwinding after a busy day.
The building itself retains historical charm with soaring ceilings in the lobby and stairwells, reflecting its rich past. A digital concierge enhances modern convenience, ensuring a seamless living experience. Your off-street, dedicated parking spot is spacious enough for an SUV, completing this perfect urban package.
Immerse yourself in the vibrant lifestyle of the Shaw neighborhood, while enjoying the unique character and modern comforts of this extraordinary residence.
Location
State DC
County Washington
Zoning R
Rooms
Main Level Bedrooms 2
Interior
Interior Features Breakfast Area, Combination Dining/Living, Combination Kitchen/Dining, Combination Kitchen/Living, Dining Area, Family Room Off Kitchen, Floor Plan - Open, Kitchen - Gourmet, Primary Bath(s), Recessed Lighting, Sprinkler System, Wood Floors
Hot Water Natural Gas
Heating Forced Air
Cooling Central A/C
Flooring Hardwood
Equipment Built-In Microwave, Dishwasher, Disposal, Dryer, Energy Efficient Appliances, Exhaust Fan, Oven/Range - Gas, Range Hood, Refrigerator, Stainless Steel Appliances, Washer, Water Heater
Fireplace N
Appliance Built-In Microwave, Dishwasher, Disposal, Dryer, Energy Efficient Appliances, Exhaust Fan, Oven/Range - Gas, Range Hood, Refrigerator, Stainless Steel Appliances, Washer, Water Heater
Heat Source Natural Gas
Laundry Has Laundry, Dryer In Unit, Washer In Unit
Exterior
Exterior Feature Patio(s)
Garage Spaces 1.0
Parking On Site 1
Amenities Available Reserved/Assigned Parking
Water Access N
Accessibility None
Porch Patio(s)
Total Parking Spaces 1
Garage N
Building
Story 1
Unit Features Garden 1 - 4 Floors
Sewer Public Sewer
Water Public
Architectural Style Contemporary
Level or Stories 1
Additional Building Above Grade, Below Grade
New Construction Y
Schools
School District District Of Columbia Public Schools
Others
Pets Allowed Y
HOA Fee Include Common Area Maintenance,Insurance,Lawn Maintenance,Reserve Funds
Senior Community No
Tax ID 0509//2026
Ownership Condominium
Security Features Main Entrance Lock,Smoke Detector
Special Listing Condition Standard
Pets Allowed No Pet Restrictions

${companyName}
Phone




