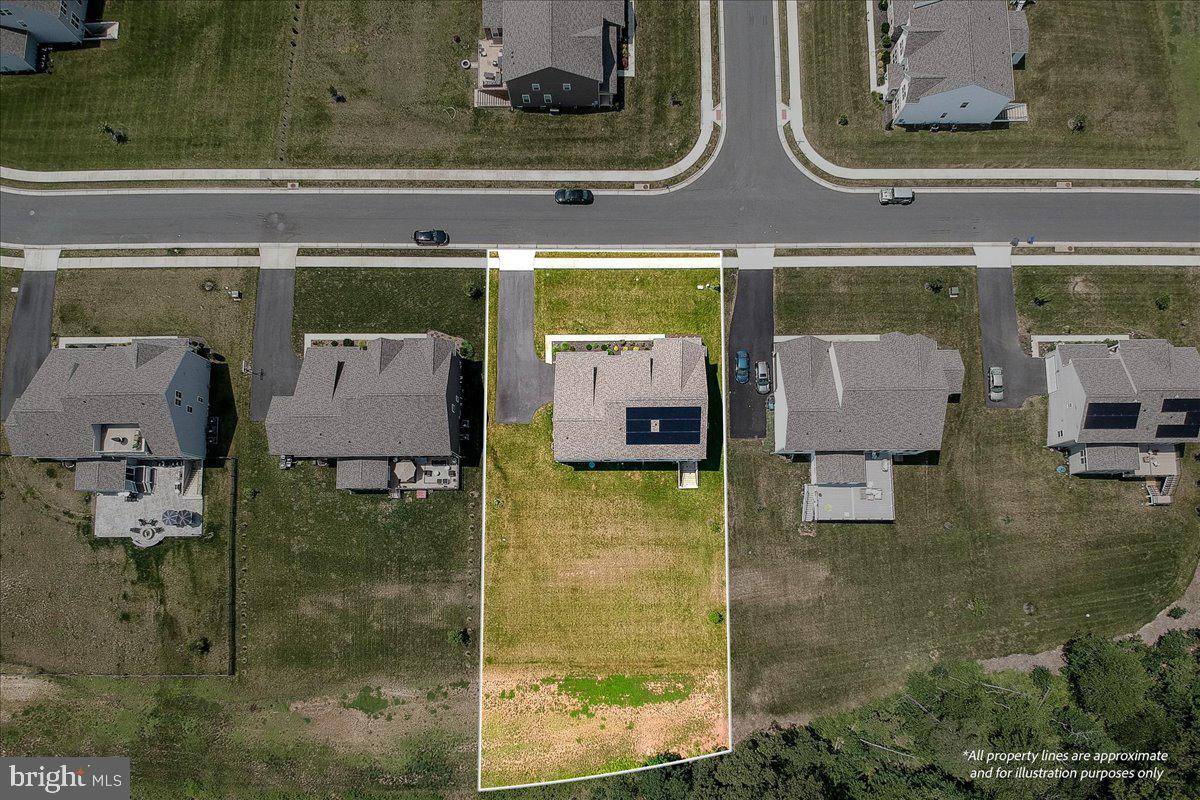7386 SUGAR MAGNOLIA LOOP Gainesville, VA 20155
OPEN HOUSE
Sun Jul 13, 1:00pm - 3:00pm
UPDATED:
Key Details
Property Type Single Family Home
Sub Type Detached
Listing Status Active
Purchase Type For Sale
Square Footage 6,358 sqft
Price per Sqft $228
Subdivision Woodborne Preserve
MLS Listing ID VAPW2098892
Style Contemporary
Bedrooms 5
Full Baths 5
Half Baths 1
HOA Fees $66/mo
HOA Y/N Y
Abv Grd Liv Area 5,064
Year Built 2021
Available Date 2025-07-11
Annual Tax Amount $11,985
Tax Year 2025
Lot Size 0.460 Acres
Acres 0.46
Lot Dimensions 0.00 x 0.00
Property Sub-Type Detached
Source BRIGHT
Property Description
The heart of the home is the impressive chef's kitchen featuring an oversized center island, premium stainless steel appliances, and abundant cabinetry—perfectly open to the spacious family room and ideal for entertaining. Formal living and dining rooms provide an elevated space for hosting, while built-in speakers enhance the ambiance.
A rare main-level bedroom with an en-suite bath offers a private retreat for multigenerational living or guests. Upstairs, find four generously sized bedrooms including a luxurious primary suite with a separate sitting area and a spa-inspired bath featuring a frameless glass shower and dual vanities. The upper-level loft/landing is ideal as a homework nook, media lounge, or play area.
The fully finished lower level offers a large recreation room, full bath, and a rough-in for a 6th bedroom—plus an oversized storage space ready to be transformed into a state-of-the-art theater or golf simulator.
Set on a beautifully flat lot backing to mature trees, the backyard provides a private oasis with space to relax or entertain. Located in a quiet, sidewalk-lined neighborhood with easy access to commuter routes, shopping, dining, and entertainment.
Additional Highlights: Fully paid-off solar panels with SREC credits and dramatically reduced energy bills, Automated irrigation system, Speaker system throughout for seamless entertaining.
This is a rare opportunity to own a meticulously crafted, energy-efficient luxury home in an unbeatable location. Schedule your private tour today.
Location
State VA
County Prince William
Zoning SR1
Rooms
Basement Partial
Main Level Bedrooms 1
Interior
Interior Features Breakfast Area, Combination Kitchen/Dining, Entry Level Bedroom
Hot Water Electric
Heating Energy Star Heating System
Cooling Central A/C
Fireplaces Number 1
Equipment Cooktop, Dishwasher, Microwave, Refrigerator
Fireplace Y
Appliance Cooktop, Dishwasher, Microwave, Refrigerator
Heat Source Natural Gas
Exterior
Parking Features Garage - Side Entry
Garage Spaces 2.0
Amenities Available Common Grounds
Water Access N
Accessibility None
Attached Garage 2
Total Parking Spaces 2
Garage Y
Building
Story 3
Foundation Other
Sewer Public Sewer
Water Public
Architectural Style Contemporary
Level or Stories 3
Additional Building Above Grade, Below Grade
New Construction N
Schools
Elementary Schools Buckland Mills
Middle Schools Ronald Wilson Reagan
High Schools Gainesville
School District Prince William County Public Schools
Others
Senior Community No
Tax ID 7297-43-6555
Ownership Fee Simple
SqFt Source Assessor
Special Listing Condition Standard

${companyName}
Phone




