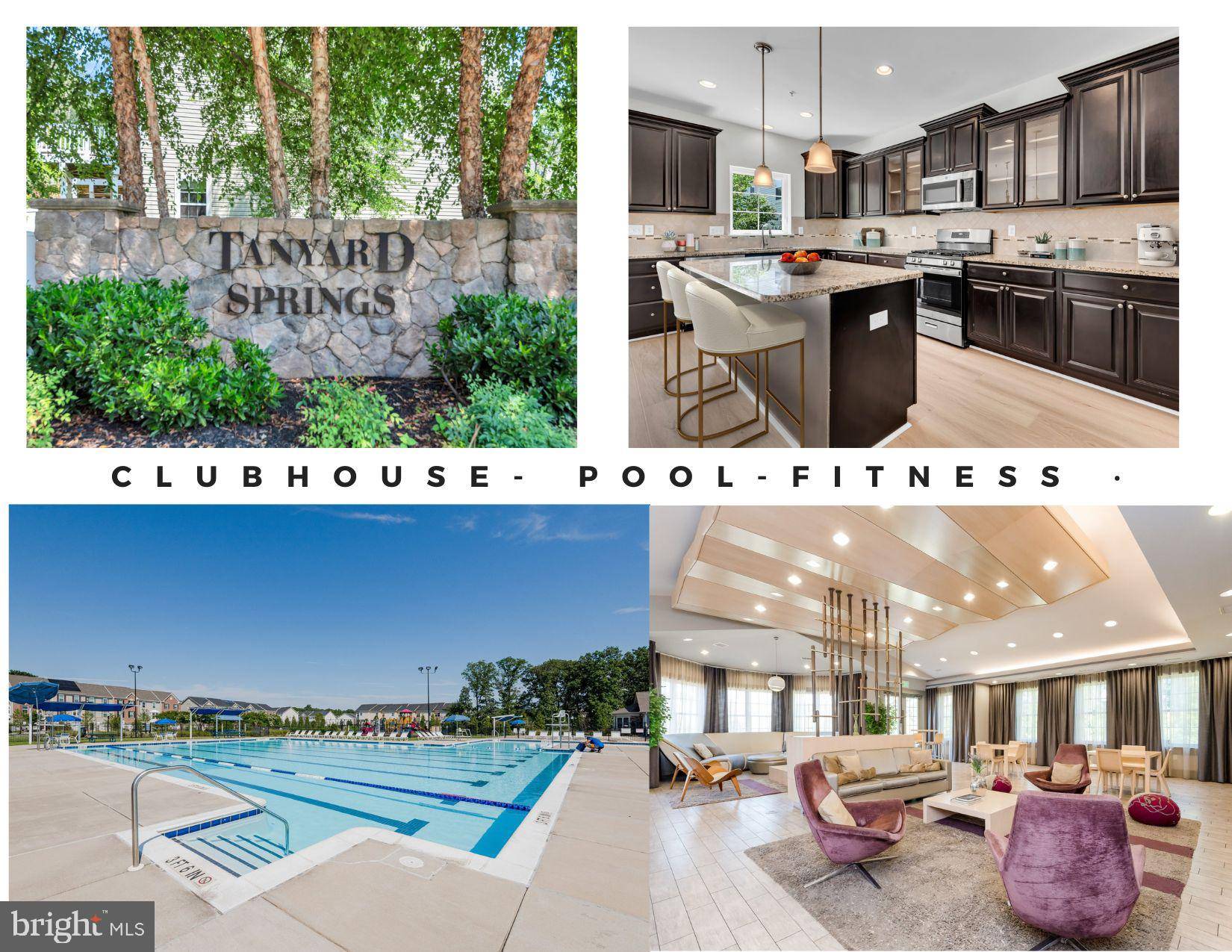507 BLUFFTON DR Glen Burnie, MD 21060
UPDATED:
Key Details
Property Type Townhouse
Sub Type Interior Row/Townhouse
Listing Status Active
Purchase Type For Sale
Square Footage 2,160 sqft
Price per Sqft $219
Subdivision Tanyard Springs
MLS Listing ID MDAA2118150
Style Traditional
Bedrooms 3
Full Baths 3
Half Baths 2
HOA Fees $7/mo
HOA Y/N Y
Abv Grd Liv Area 2,160
Year Built 2015
Available Date 2025-07-12
Annual Tax Amount $4,539
Tax Year 2025
Lot Size 1,742 Sqft
Acres 0.04
Property Sub-Type Interior Row/Townhouse
Source BRIGHT
Property Description
Welcome to this stunning 4-level luxury townhome offering 3 spacious bedrooms, 3 full baths, 2 half baths, and a private rooftop terrace — the perfect spot for morning coffee or sunset gatherings. Completely updated and move-in ready, this home features brand new luxury vinyl plank flooring, plush new carpet, and fresh neutral paint throughout for a modern, airy feel.
The sleek kitchen is equipped with brand new stainless steel GE appliances and granite counters, ideal for everyday living and entertaining. Each level offers thoughtfully designed spaces, including a versatile lower-level rec room and a top-level retreat that opens to the rooftop terrace.
Located in the vibrant Tanyard Springs community, you'll enjoy an unmatched array of amenities.
Community Amenities Include:
Community pool with splash pool
2 tennis courts & half basketball court
Community clubhouse
24-hour fitness center
3 dog parks
4 playground areas & play field
2 pavilions
Community garden
Scenic walking trails throughout
Do not miss your chance to own this turnkey gem in one of the area's most sought-after neighborhoods!
Location
State MD
County Anne Arundel
Zoning R10
Rooms
Other Rooms Primary Bedroom, Bedroom 2, Bedroom 3, Kitchen, Family Room, Loft, Bathroom 2, Primary Bathroom
Basement Fully Finished, Daylight, Full, Heated, Improved, Interior Access, Walkout Level, Windows
Interior
Interior Features Bathroom - Stall Shower, Bathroom - Tub Shower, Bathroom - Walk-In Shower, Carpet, Floor Plan - Open, Family Room Off Kitchen, Kitchen - Eat-In, Kitchen - Gourmet, Kitchen - Island, Kitchen - Table Space, Pantry, Recessed Lighting, Walk-in Closet(s), Attic, Breakfast Area, Ceiling Fan(s), Entry Level Bedroom
Hot Water Electric
Heating Heat Pump(s)
Cooling Central A/C
Flooring Luxury Vinyl Plank, Carpet
Equipment Built-In Microwave, Dishwasher, Disposal, Exhaust Fan, Oven/Range - Gas, Refrigerator, Stainless Steel Appliances, Water Heater, Washer, Dryer, Icemaker
Furnishings No
Fireplace N
Window Features Double Pane,Energy Efficient,Screens,Sliding,Vinyl Clad
Appliance Built-In Microwave, Dishwasher, Disposal, Exhaust Fan, Oven/Range - Gas, Refrigerator, Stainless Steel Appliances, Water Heater, Washer, Dryer, Icemaker
Heat Source Natural Gas
Laundry Upper Floor
Exterior
Exterior Feature Deck(s)
Parking Features Garage - Front Entry, Inside Access
Garage Spaces 2.0
Amenities Available Basketball Courts, Community Center, Dog Park, Fitness Center, Jog/Walk Path, Pool - Outdoor, Tot Lots/Playground, Tennis Courts
Water Access N
Roof Type Asphalt
Accessibility None
Porch Deck(s)
Attached Garage 1
Total Parking Spaces 2
Garage Y
Building
Lot Description Cleared, Front Yard, Rear Yard
Story 4
Foundation Slab
Sewer Public Septic
Water Public
Architectural Style Traditional
Level or Stories 4
Additional Building Above Grade, Below Grade
Structure Type 9'+ Ceilings
New Construction N
Schools
School District Anne Arundel County Public Schools
Others
Pets Allowed Y
HOA Fee Include Common Area Maintenance,Pool(s),Recreation Facility,Snow Removal,Health Club
Senior Community No
Tax ID 020379790242572
Ownership Fee Simple
SqFt Source Estimated
Acceptable Financing Cash, Conventional, FHA, VA
Horse Property N
Listing Terms Cash, Conventional, FHA, VA
Financing Cash,Conventional,FHA,VA
Special Listing Condition Standard
Pets Allowed Dogs OK, Cats OK

${companyName}
Phone




